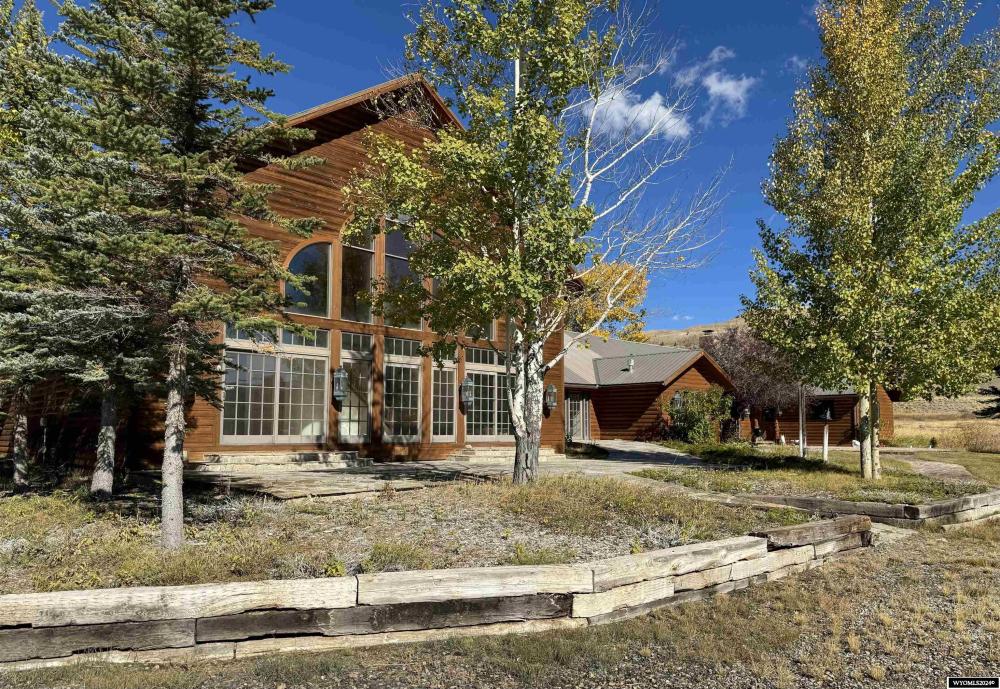| Notes: |
Located along the Little Horse Creek River is the Horse Creek Ranch. This 38-acre property with numerous buildings, offers a multitude of options for use that all include the enjoyment of its natural beauty. A 10-minute drive to downtown Dubois, and 10 min the opposite direction, are numerous trails leading to rivers, lakes and camping sites to enjoy by hiking, horseback riding or ATV riding. Approximately 80 miles to the Jackson Hole area or to Yellowstone National Park. The Grand Lodge: 7,700+ square feet of space with a mixture of grandeur and a down home western feel. The Great Room features vaulted ceilings, a floor to ceiling field stone fireplace, floor to ceiling custom windows and sliding doors, wooden floors, chandlers and an open staircase leading to an intimate social area complete with a wet bar, fireplace and half bathroom. The upper level also has a conference room with fireplace, storage areas and an outside entrance. A Commercial Kitchen is directly off the Great Room and has a large exhaust hood, stainless steel sinks, food pantry and food prep area. The laundry room is lined with an abundance of storage shelves and cabinets. Located next to an entrance at the back side of the building, the laundry is convenient for guests and/or staff when needing to freshen the many rooms on the property. Directly across the hall from the laundry is a storage and mud room also accessible by the back of the building. This room has storage, a set of cabinets, dish washer and a half bath. On the front of the building just down the hall from the grand entry is a cozy room that can be used for a private dining experience, a meeting room or could be turned into an additional bedroom. (You will know this room from the picture of a room with an old large safe in front of the windows). The end of the lodge opposite the Great Room has full living quarters featuring a large, vaulted living room with fireplace, dining area opening to a large wooden deck with railings, private kitchen, an upper-level bonus room and three bedrooms with ensuites, a full guest bathroom and a room last used as a business center complete with cabinets, counter space and outside access just across the hallway. Located next to the full bath, this room could be an additional bedroom. One of the bedrooms is complete with fireplace and sliding patio doors, on the front side of the building, overlooking the river valley and a panoramic view of the mountains, this room will be wonderful for those that enjoy waking to the sunrise. The windows throughout the lodge have views of the mountains and the river valley that can only be appreciated by experiencing them. The living areas are flooded with natural light which also creates a feeling of warmth all day long. The large deck on the lodge would a very picturesque setting for a wedding or family reunion if this were to be an event center. The Office/Conference Center: The center of this 1,400 square foot building is filled with custom cabinets and workspaces. Two small rooms served as private offices and could be converted into bedrooms. There is also a small area fully finished with storage areas leading into a corner room with large windows and a fireplace used for private conferences. There have been suggestions that this structure will make a comfortable two- or three-bedroom home. Guest Housing: Four Duplexes, each with a front porch, large bedroom, bedroom and private entrance. These were built in the late 1990’s and have had very little use. They are built on crawl spaces constructed with concrete block; three plus feet deep. Each has electric heat and the hot water heaters are in the crawl space. Stables and Outdoor Pens: There are 3 indoor stalls, each with feeders, separate doors and side wall skylight. The outdoor arena area has 7 gated pens. 2 large corrals, 6 stock tanks and an area with a working chute for grooming and working livestock. The Absaroka Mountain Ran |

