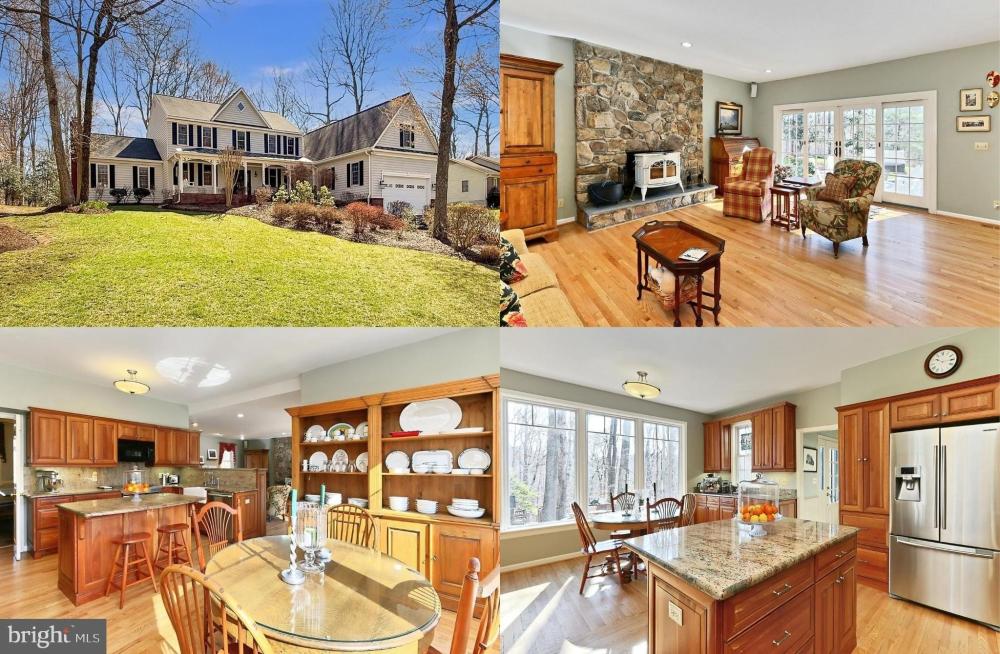| Notes: |
Nestled on a serene 2.01 wooded acres for ultimate privacy in the sought-after Cannon Bluff community, this gorgeous 6 bedroom, 3.5 bath custom colonial with a 1,700 sq. ft. addition by Mike Garcia delivers 4,784 square feet of living space on 2 levels and upgrades galore! The beauty begins outside with a tailored exterior with charming front porch, oversized driveway, 2-car garage, expert landscaping with stone planting beds, multi-area Pennsylvania Blue Stone patio and walkways, large deck, garden shed, playhouse, and lush yard overlooking majestic woodlands. Inside, an open floor plan, gleaming hardwood floors, decorative moldings, custom woodwork and built-ins, a stone fireplace, and an abundance of windows that create a light and airy atmosphere are just a few features that make this home so special. An upgraded kitchen and updated baths, luxurious owner’s suite, and fabulous recreation room with a custom wet bar and pool table that conveys create instant appeal. This home has been lovingly and well maintained for 32 years and with upgrades such as Anderson windows, a newer 40 year architectural shingle roof with metal seam roof over the front porch, gutters, and major systems updated or replaced this home is move in ready, all that awaits is you! **** An elegant foyer with dentil crown molding and wainscoting welcomes you home as warm hardwood flooring ushers you into the living room on the right where twin windows stream natural light that illuminates soft neutral designer paint and crisp decorative moldings. Opposite, the formal dining room echoes these details and is accented by a candelabra chandelier adding a refined style. The gourmet kitchen is sure to please the modern chef with gleaming granite countertops and backsplashes, an abundance of 42” raised paneled wood cabinetry, a farmhouse sink, and sleek stainless steel appliances including a slide-in smooth top range. Enjoy daily dining in the breakfast room featuring a built-in serving buffet and a wall of windows providing beautiful outdoor views. The sunken family room with a wall of built-in bookcases invites you to relax in front of a floor to ceiling stacked stone wall with a Vermont Castings Encore woodstove. Here, a double paned sliding glass door grants access to the spectacular multi-area stone patio and the grassy backyard with a large deck, garden shed and playhouse, all surrounded by majestic woodlands providing a perfect outdoor oasis for entertaining, nature watching, and relaxation. Back inside, a library with built-in bookcases makes an ideal home office, a spacious recreation room featuring a pool table, and a custom granite topped wet bar with beverage chillers is sure to be a popular destination, and a powder room and mudroom with cabinets and sink complement the main level. **** Hardwood flooring continues upstairs and into the light filled the owner’s suite boasting a ceiling fan and dual cedar lined walk-in closets. The luxuriously upgraded ensuite bath features a soaring cathedral ceiling with skylight, a dual sink vanity and separate dressing vanity, sumptuous soaking tub, and glass enclosed shower, the finest in personal pampering. Down the hall, a junior suite with hardwood flooring and a lighted ceiling fan enjoys a private bath, and 4 additional bright and cheerful bedrooms, each with hardwood flooring and lighted ceiling fans, share access to the well-appointed hall bath. **** All this in a tranquil mid-county community located in the Colgan High School District, and where the backyard includes a creek and trail that leads to the dock and ramp of a private 12.5 acre park with Occoquan River access. Launch a small engine boat, canoe, or kayak, enjoy fishing, the picnic area, the nature trails. Commuters will appreciate the easy access to Prince William Parkway, Route 234, Horner Road and Tackett’s Mill commuter lots and the VRE. There is abundance of shopping, dining, and entertainment choices in every direction! |

