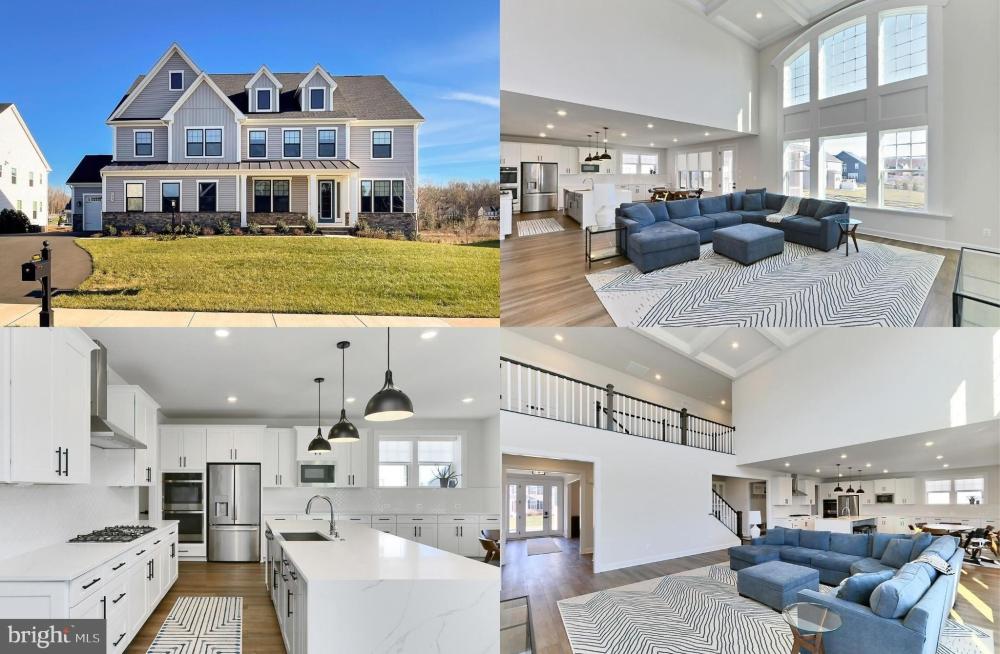| Notes: |
Surround yourself in modern elegance in this stunning almost new NV Homes Strafford Hall model, boasting 3 finished levels of meticulous living space nestled on a lush .46 acre lot backing to open space with pond views. This architectural gem features an expansive layout that includes 5 bedrooms and 6.5 baths and is infused with countless upgrades and designer finishes. A tailored stone and siding exterior with front porch, 3-car garage, expert landscaping, screened porch with gas fireplace, high ceilings, rich wide plank flooring, chic upgraded lighting, an abundance of windows, gourmet kitchen, convenient main level bedroom with full bath, luxurious owner’s suite. and fully finished lower level create instant appeal. ****** Step into an open floor plan that was designed for entertaining and spending time with family and friends. A light filled foyer with warm wide plank flooring welcomes you home, to the left is the formal dining room accented by a stylish fusion chandelier, to the right, glass French doors open to a library that makes a great home office. Onward, you’ll find the heart of the home, the captivating family room boasting a soaring coffered ceiling and a wall of stacked windows. A butler’s pantry with wine\ chiller introduces the chef’s gourmet kitchen that is sure to please with gleaming quartz countertops, an abundance of pristine white 42” shaker style cabinetry, and stainless steel appliances including a gas cooktop with suspended hood and double wall ovens. An oversized island with a waterfall quartz countertop provides bar seating, a custom-built buffet bar is perfect for entertaining, while designer tile backsplashes, and recessed and pendant lighting provide the finishing touches. The breakfast room is perfect for daily dining or step outside to the large screened-in porch with a cozy stone gas fireplace and steps to the expansive backyard set on a sprawling almost half-acre lot with water views from the nearby pond. Back inside, a chic powder room and a spacious mudroom with built-in cubbies that opens to a large walk-in pantry and grants garage access ensures functionality and rounds out the main living area. A main level bedroom with a walk-in closet and private full bath makes an excellent guest or in-law suite. ****** Ascend the stairs to the upper level landing overlooking the family room below and onward to the gracious owner’s suite that is a retreat unto itself, featuring a tray ceiling, plush carpet, a sitting area, and a massive dual sided walk-in closet. The opulent en-suite bath features dual quartz topped vanities, a water closet, soaking tub, and frameless glass shower, all enhanced by sleek marble style tile. Down the hall, you’ll find three additional bright and cheerful bedrooms each with a walk-in closet and its own private bath, while a laundry room with a sink and front loading machines eases the daily task. ****** The walk-up lower level has plenty of space for games, media, and exercise, with an expansive multi-area recreation room with a custom pub style wet bar and a media room, both sure to be popular destinations. A convenient 5th full bath and loads of storage space complete the comfort and luxury of this impeccable home. ****** All this in the peaceful residential community of Virginia Crossing with lush common grounds, basketball and tennis court, and playground, with easy access to I-66 and Routes 15 and 29. Conveniently located near shopping centers, parklands, wineries and breweries, golf, historical sites and so much more. Located in the new Gainesville High School district and within walking distance to Haymarket Elementary School. If you’re looking for an almost brand new estate home fully loaded with builder upgrades in a spectacular location, this is it! |

