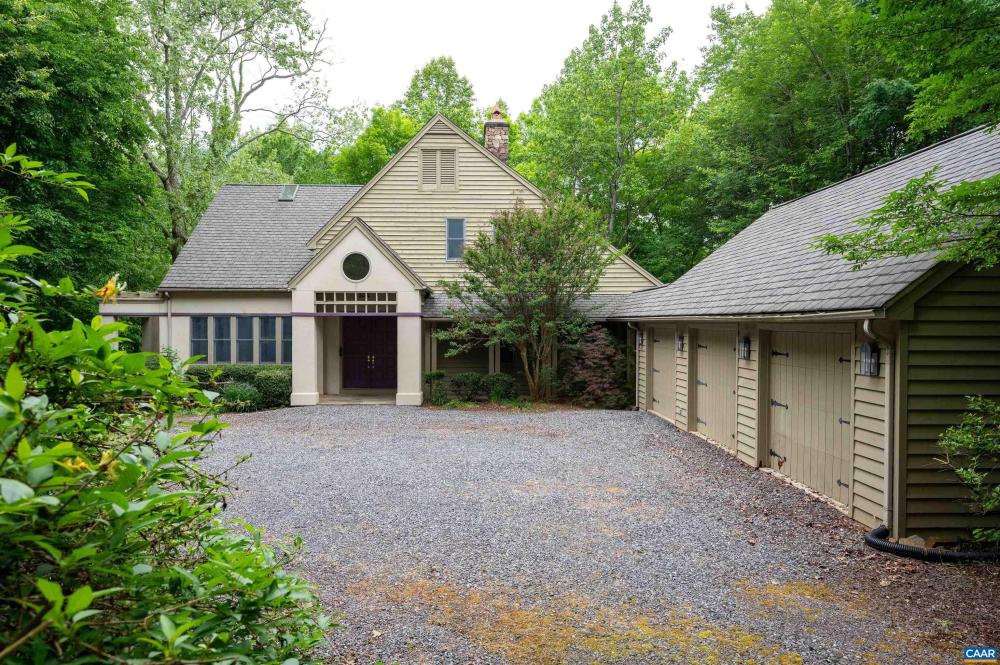481 Stoney Creek East
Nellysford,
VA
22958
Property Details
| List Price: |
$1,100,000 |
| Beds: |
4 |
| Baths: |
Full: 3 |
| Status: |
Active |
SqFt: |
4545 Square Feet |
| Agency: |
MONTAGUE, MILLER & CO. - WESTFIELD |
| Agency Phone: |
(434) 973-5393 |
Description/Comments
| Lot Size: |
1 acre(s) |
| Garage: |
Garage |
| Property Type: |
Residential-Single Family Residence |
| Year Built: |
1997 |
| Notes: |
Charming custom home with a blend of design elements, rustic front facade flowing to an Italian-style back patio. Ten-foot ceilings and eight-foot doors grace the main floor. Impressive entry to elegant dining space with a striking curved ceiling and paneling. The central area is the open kitchen and living space, both leading to a sheltered porch overlooking the golf course. The kitchen showcases dark wood cabinets, granite surfaces, a food prep area and a serving pantry alcove. A casual bar links the kitchen to the living area, where an antique hearths adorn the dual-sided gas fireplace shared with the nearby study. The entire upper floor is the primary suite, featuring a secluded balcony, huge wardrobe, and connected area suitable as an office or nursery room. The primary bath includes dual commodes, two individual sinks, an oversized shower, and a soaking tub. The lower level provides two generous bedrooms, a full bathroom, and a large recreation/AV room with a stone fireplace. All basement rooms have access to a covered patio and golf course views. Basement has sauna in unfinished area. A separate three-vehicle garage is accessible from the sheltered front entryway. Private setting away from the street. |
| MlsNumber: |
-- |
| ListingId: |
662800 |
Estimate Your Monthly Payment
| Listing Provided By: |
MONTAGUE, MILLER & CO. - WESTFIELD, original listing |
| Phone: |
(540) 649-4131 |
| Office Phone: |
(434) 973-5393 |
| Agent Name: |
KYLE OLSON |
| Disclaimer: |
Copyright © 2025 Charlottesville Area Association of REALTORS®. All rights reserved. All information provided by the listing agent/broker is deemed reliable but is not guaranteed and should be independently verified. |

