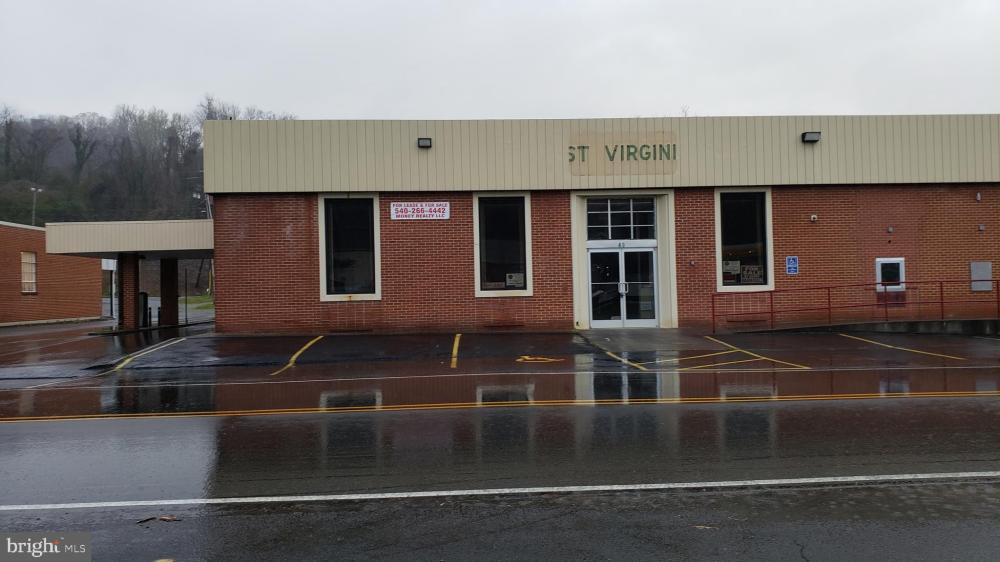40 Main Street
Boones Mill,
VA
24065
Property Details
| List Price: |
$350,000 |
| Beds: |
-- |
| Baths: |
-- |
| Status: |
Active |
SqFt: |
-- |
| Agency: |
Money Realty LLC |
| Agency Phone: |
(540) 266-4442 |
Description/Comments
| Lot Size: |
0 acre(s) |
| Property Type: |
Commercial Sale-Other |
| Year Built: |
1955 |
| Notes: |
Currently is Commercial Building. <br />
You can REZONE become a RESIDENTIAL: Multiple unit apartment or detach home<br />
1 Story Building: Standing alone, Retail Store, 1 Storefront, 9 Office Rooms, Commercial HVAC. 4 Side Brick, 12’ Tall ceiling, Many parking spaces at front, side, 2 drive-through Lane. The 2 drive-Through to close up for additional space. Inside about 5000 sqft building.<br />
Between City of Roanoke & Rocky Mount. Virginia Tech University, Next to USPS, <br />
Public water & sewer. High Speed Internet, Off busy Rt.220 Franklin-Virgil Goode Hwy. <br />
Everyday about 40 thousand cars pass through Rt. 220 right at the traffic light can see the building<br />
Estimate Dimensions: estimate 65 feet x 75 feet = 4875sqft. <br />
Central AC & Heating System separate 6 individual thermostats for each office room. <br />
Inside about 5,000sqft. One big retail space for you to run a retail business.<br />
Big front door, 2 exit doors at the back. Many windows at the front & both sides.<br />
1 Kitchen, 2 Rest room, 1 Utilities room, 1 storage, 1 safety deposit room.<br />
#1. The big Retail Space about 2200sqft with a lot of big tall windows <br />
#2. Office room 16’8” x 11’ = 188sf 12’ tall ceiling, without window. <br />
#3. Office room 16’8” x 12’9” = 210sf 12’ Tall ceiling. With the window. <br />
#4. Office room 16’8” x 5’ =100sf The Small room 12’ tall ceiling. <br />
#5. Office Room 16’8” x 30’4” = 510sf, 12’ ceiling Exit door to rear parking, 2 windows. <br />
#6. Office room 14’3” x 7’10” = 105sf The safety deposit room, No window<br />
#7. Safety deposit room 14’3” x 7’10” =110sf, next to Drive-Thru, No window <br />
#8. Office room with small wall unit AC 11’8” x 9’7” =120sf <br />
#9. Office Room 16’8” x 15’4” = 272sf next to drive-through with big windows, <br />
#10. Office room 16’8” x15’4” = 255sf 12’ ceiling, Storefront, Big windows for sign. <br />
#11. Close the 2 lane Drive-Thru for additional rooms, windows can see you sign. <br />
#12. First exit door to rear parking lot. The second exit door from room # 5<br />
# Plenty of Front & Rear & Both Sides parking spaces. <br />
# The 2 lanes drive-through can be built with additional rooms or parking spaces.<br />
Land: 3 lots and the creek. First lot is the main building lot, second lot is the parking lot near the creek and 3rd lot is the 2 drive-through lanes from Easy Street to the creek. Total about 22 parking spaces |
| MlsNumber: |
-- |
| ListingId: |
VAFK2000014 |
Estimate Your Monthly Payment
| Listing Provided By: |
Money Realty LLC, original listing |
| Phone: |
(540) 266-4442 |
| Office Phone: |
(540) 266-4442 |
| Agent Name: |
Kim Rosewall |
| Disclaimer: |
Copyright © 2024 Bright MLS. All rights reserved. All information provided by the listing agent/broker is deemed reliable but is not guaranteed and should be independently verified. |

