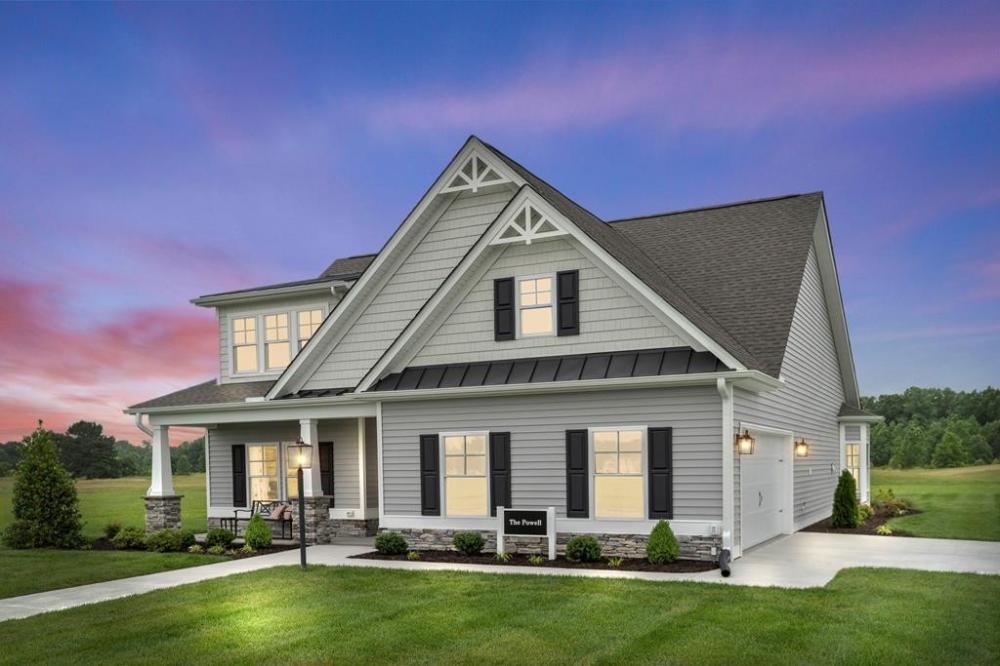439 Hobb Hole Lane
Tappahannock,
VA
22560
Property Details
| List Price: |
$489,900 |
| Beds: |
3 |
| Baths: |
Full: 2 |
| Status: |
Active |
SqFt: |
1844 Square Feet |
| Agency: |
Hometown Realty |
| Agency Phone: |
(804) 443-0067 |
Description/Comments
| Lot Size: |
0 sqft |
| Garage: |
Garage |
| Property Type: |
Residential-Single Family Residence |
| Year Built: |
2023 |
| Notes: |
MODEL HOME COMPLETED, PHOTOS ARE FROM ACTUAL MODEL!! Hobbs Hole section II located in the heart of Tappahannock at Hobbs Hole Golf Course offers beautiful level lots ready to build your dream home with many golf course view lots available. Homes in this section will feature slab construction one floor living with options on some plans to add rooms on the 2nd floor. If your goal is to get rid of all the stairs at your home this is the option for you! The one level Powell MODEL HOME floor plan features 3 bedrooms and 2 bathrooms, 2 car attached garage with paved driveway. This open floor plan features the family room, kitchen and dining area all open to each other w/vaulted ceilings. The kitchen has a large island with an open feel w/granite countertops, and pantry.The primary bedroom has attached owners bath with double vanity sinks, stand up tile shower and a huge walk in closet. Also LVP will be included throughout most of the main living areas along with 9ft ceilings. Outside you will find a screen covered porch with double sided fireplace, the other side of the fireplace will be in the family room. |
| MlsNumber: |
-- |
| ListingId: |
113253 |
Estimate Your Monthly Payment
| Listing Provided By: |
Hometown Realty, original listing |
| Phone: |
(804) 387-4300 |
| Office Phone: |
(804) 443-0067 |
| Agent Name: |
Blakely Smith |
| Disclaimer: |
Copyright © 2024 Northern Neck Association of Realtors. All rights reserved. All information provided by the listing agent/broker is deemed reliable but is not guaranteed and should be independently verified. |

