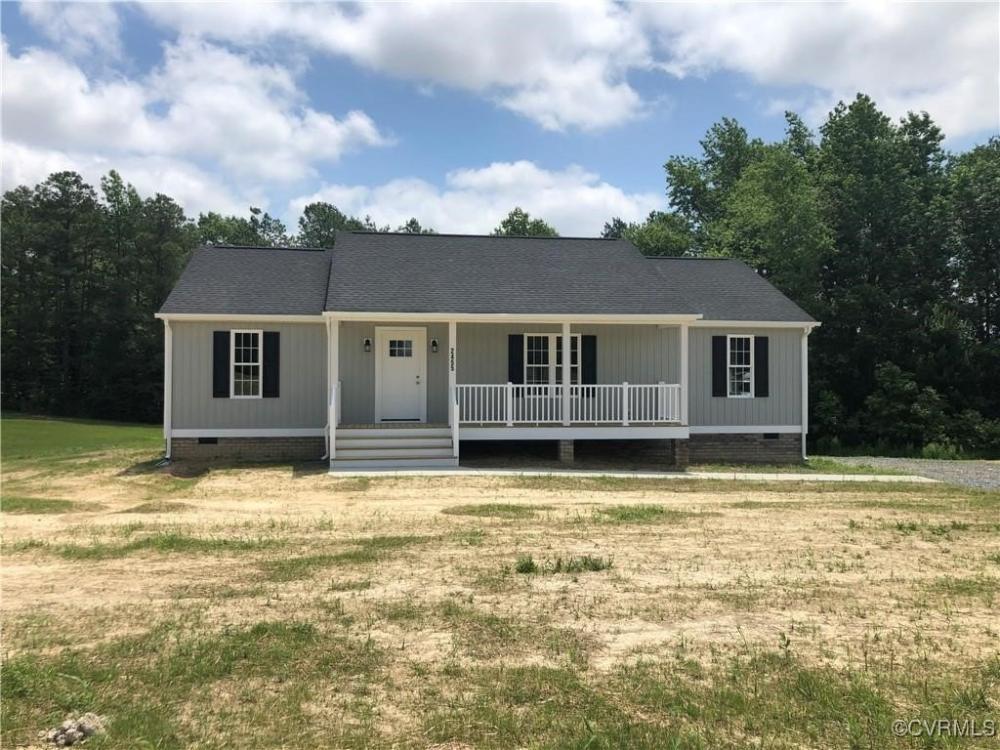0011 Barefords Mill Road
Dunnsville,
VA
22454
Property Details
| List Price: |
$294,900 |
| Beds: |
3 |
| Baths: |
Full: 2 |
| Status: |
Active |
SqFt: |
1300 Square Feet |
| Agency: |
Baker Real Estate |
| Agency Phone: |
(804) 779-3631 |
Description/Comments
| Lot Size: |
0 acre(s) |
| Property Type: |
Residential-Single Family Residence |
| Year Built: |
2024 |
| Notes: |
New home for the new upcoming year!! New construction rancher on .70 +/- acre, in a great location of Dunnsville! Construction just started and will be built w/quality from the exterior-in! Exterior finishes will include premium vinyl siding w/board & batten style on the front giving it a handsome craftsman look! 30 yr dimensional roof, heat pump/central air (10 yr warranty on unit), brick foundation w/a CONDITIONED CRAWL SPACE, low-e double hung vinyl tilt windows with screens, aluminum gutters, deep well, conventional septic, front concrete sidewalk, 5' x 26' front porch & a 12' x 12' rear deck. The interior offers a A SPLIT BEDROOM design where the primary suite on one side and two additional bedrooms on the other. This allows your main living area (kitchen and living room) to be in the middle of the home. This home also offers an OPEN CONCEPT between the kitchen and family room that features a vaulted ceiling and LVP flooring! The kitchen has upscale finishes that include granite counters, stainless appliances, & custom made painted cabinetry with pantry area. The primary bedroom has an en-suite bathroom w/a large custom vanity, 3' x 5' fiberglass shower, and a walk in closet. Both bathrooms will be finished w/vinyl flooring, custom vanity w/cultured marble vanity top. This is a wow factor home! Agent related to seller. Photos provided are of a similar home/floor plan built. Photos provided are all example sample photos and they have been virtually staged. Colors may vary based on selections. There is still time to make your own selections. Estimated completion is January 30, 2025. |
| MlsNumber: |
-- |
| ListingId: |
2429152 |
Estimate Your Monthly Payment
| Listing Provided By: |
Baker Real Estate, original listing |
| Phone: |
(804) 779-3631 |
| Office Phone: |
(804) 779-3631 |
| Agent Name: |
Holly Baker |
| Disclaimer: |
Copyright © 2024 Central Virginia Regional Multiple Listing Service. All rights reserved. All information provided by the listing agent/broker is deemed reliable but is not guaranteed and should be independently verified. |

