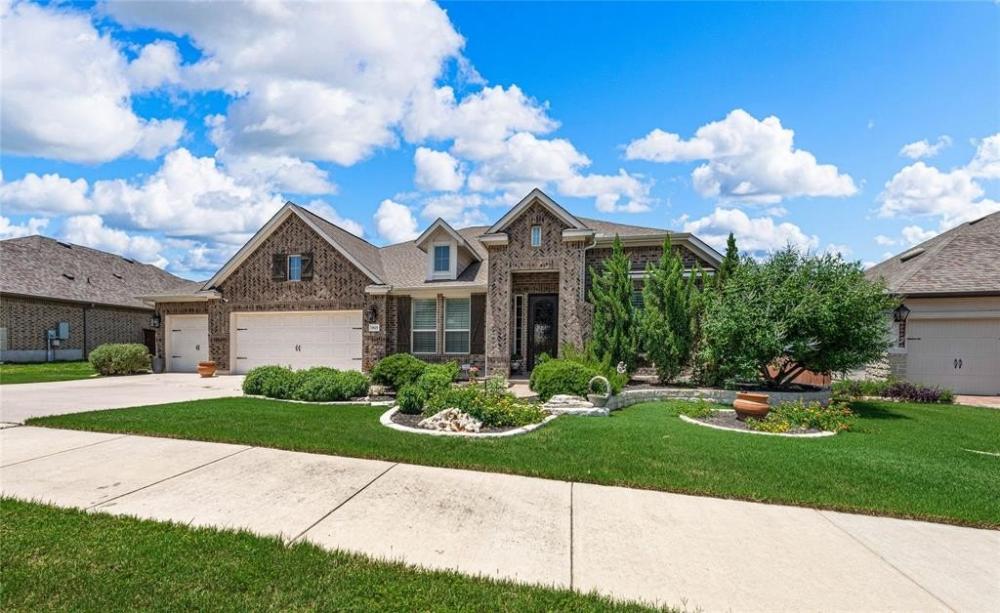1825 Cherry Glade Trail
Georgetown,
TX
78628
Property Details
| List Price: |
$675,000 |
| Beds: |
4 |
| Baths: |
Full: 3 |
| Status: |
Active |
SqFt: |
3145 Square Feet |
| Agency: |
The McLeod Company |
| Agency Phone: |
(254) 644-4095 |
Description/Comments
| Lot Size: |
0 acre(s) |
| Garage: |
Garage |
| Property Type: |
Residential-Single Family Residence |
| Year Built: |
2015 |
| Notes: |
The ultimate Georgetown residence, this distinctive Oaks at San Gabriel home showcases the best of Ashton Woods Homes in a floorplan which can only be described as superb! ~~~ With 2016 construction yielding a well planned and well executed 3,346 square feet, this exceptional four bedroom, three bathroom home offers a little bit of something for everyone while seemingly fitting every occasion imaginable. ~~~ Upon entry, the home’s formal office and formal dining welcome visitors while the hallway rotunda hints that’s there’s much more to come. Brilliantly tucked behind the foyer, but just open enough not to feel isolated, this space is perfect for those times when working from home requires silence and privacy but not at the sacrifice of visibility though the home. Behind the office, the home’s guest suite access a shared hallway bathroom that also serves guests as the most easily accessed bathroom. ~~~ On the opposite side of the home, the formal dining room leads to an useful butler’s pantry. Here, a wine refrigerator and coffee station are perfectly positioned outside of, but adjacent to the home’s kitchen. There, a generous island, cavernous pantry, and abundant cabinetry ensure that everything has its place and nothing is left wanting. With lovely views of the patio and neighborhood, bar seating for the whole family, and even desk space; this ultra-practical room must be the epitome of an “eat in” kitchen! ~~~ Neatly tucked between the kitchen and the sprawling covered patio, the home formal living room offers a beautiful fireplace and architectural built ins. This room serves many purposes and moods, uniquely shifting from formal to casual and from quiet retreat to the center of the party with aplomb. Just offsetting the primary living room, a spacious breakfast room is bathed in light and gives way to the home’s den. Here, the media rooms of media rooms is on display. Windowless and built behind the kitchen, this is TH |
| MlsNumber: |
-- |
| ListingId: |
228906 |
Estimate Your Monthly Payment
| Listing Provided By: |
The McLeod Company, original listing |
| Phone: |
(254) 644-4095 |
| Office Phone: |
(254) 644-4095 |
| Agent Name: |
Matthew McLeod |
| Disclaimer: |
Copyright © 2025 North Texas Real Estate Information Systems, Inc. All rights reserved. All information provided by the listing agent/broker is deemed reliable but is not guaranteed and should be independently verified. |

