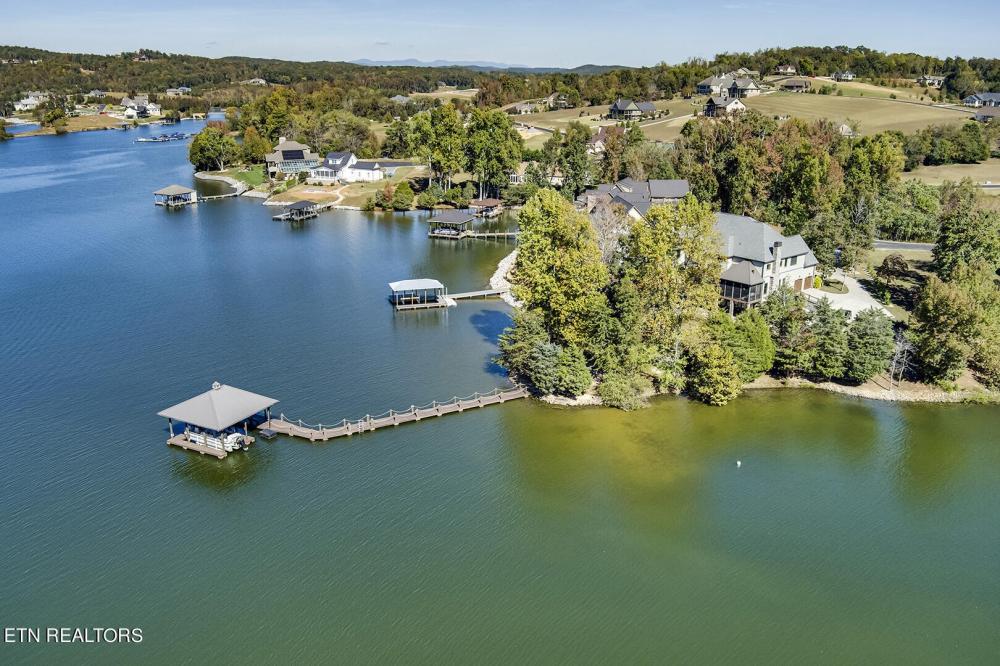| Notes: |
Discover the epitome of lakeside living nestled on a picturesque point overlooking the serene waters of Watts Bar Lake. Offering an unparalleled combination of stunning sunset views and premium features, every aspect of this home has been meticulously custom-built to perfection, ensuring a lifestyle of luxury and comfort. Offering an impressive 7,065 square feet of heated and cooled living space, with 6 bedrooms, 4 full bathrooms, 2 half bathrooms, and additional craft room that could serve as a 7th bedroom with a closet, there's ample room for all. As you step through the custom solid cherry 4-foot wide entry door, you're greeted by a grand foyer with a soaring 22 foot ceiling and additional 10 foot ceilings and 8-foot doorways throughout. Multiple living areas provide comfort and style, including a relaxing office/study featuring a floor-to-ceiling brick gas log fireplace, custom cherry wood and glass locking door, and solid oak hardwood flooring. The Parlor/Library Room, adjacent to the foyer, offers solid oak hardwood flooring and a large picture window with a transom. The Lake View Hearth/Great Room space showcases tulip poplar wood columns, a soaring 22-foot ceiling, and a floor-to-ceiling stone gas log fireplace. The right side is dedicated to the owner's suite, with newly carpeted flooring, spacious en-suite, his and hers closets, and lakeview sitting room. The Owners Screened Lake View Porch is a perfect spot for relaxation and provides access to the main level lake view deck. The kitchen is a chef's dream, boasting custom walnut cabinetry, granite countertops, and BRAND NEW stainless Wolf appliances. The Dining/Breakfast room features real wood-burning fireplace, soaring 22-foot ceiling, and double doors leading to the lake view screened porch, complete with a gas drop for grilling and access to the main level lake view deck. The laundry room is equipped with washer/dryer hookups and ample storage. Oversized 2 car garage w/tall ceilings, shelving and expoxy coated floor. The second level bedrooms feature 9-foot ceilings, carpeting, crown molding, and trim throughout. Enjoy lake views and a Juliet balcony, en-suite bathroom, and a large walk-in closet in Guest Bedroom suite #2. The additional bedrooms #3-5 offer walk-in closets and plenty of space, sharing the Jack-N-Jill Full Bathroom featuring custom cabinetry, cultured marble countertops, and a large Kohler porcelain tub/shower combination. A vast 1,000-square-foot unfinished space with endless potential is also located on the 2nd level. Perfect for in-laws or guests, this lower level walk-out basement features a lake view bedroom with an en-suite bathroom. The Lake View Kitchen includes an island, stainless steel appliances, and a breakfast area, and is plumbed for a dishwasher. The Lake View Craft Room/Bedroom #7 is a versatile space with storage and lighting. A Half Bathroom offers cabinetry and a cultured marble sink top. The Laundry/Mechanical Room/Utility Room is equipped with washer/dryer hookups, a tankless water heater, a whole-house water filtration and softener system, and more. The Workshop/Hunting/Gun/Storage Room includes built-in wood shelving and a prep table for reloading. A Safe Room/Storage Room features a sink, gas drop, built-in wood shelving, and a low molecular weight reinforced concrete ceiling. An extended Finished Heated and Cooled One Car Garage with an electric garage door, epoxy-coated floor, storage shelving, and more complete the lower level. The rear of the property offers lakefront beauty, including a textured concrete patio area, a new outdoor cedar enclosed shower, a pebble gravel pathway leading to the dock and firepit area, lake-drawn irrigation, and retaining walls designed by an independent structural engineering company. The front of the property is professionally landscaped and features a stamped concrete driveway, a large covered front porch with solid cherry wood posts, cedar shutters, and more. More photos in Video, |

