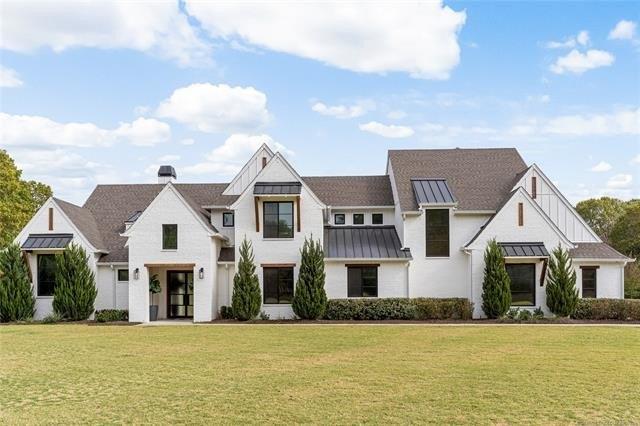| Notes: |
Custom built in 2021 and professionally and fully re-designed throughout by Upside Interiors in 2024. Located on a rare, picturesque 10+ acres in Broken Arrow School District, just east of Forest Ridge Golf Club. Featuring serene, panoramic views surrounded by trees, the property includes two gated entrances, a pond with fountain, concrete-paved driveways, and a 40x90 red iron shop. The open, functional interior layout includes 5 bedrooms (primary and guest suite on first floor), 4 full/2 half baths. The spacious primary suite offers oversized window and new fireplace addition, luxury bath, custom closet with stackable washer/dryer. The 2 living areas on the first floor are especially designed for entertaining with indoor/outdoor flow, and which includes a separate den/media room (with built-in AV, kitchenette/wet bar with full-sized refrigerator), plus a private office with custom desk. The chef's kitchen features walk-in pantry, 9 ft island, stainless appliances with commercial size refrigerator/freezer. White oak wood flooring throughout the first floor. The second floor includes open living/game room with dry bar, a separate laundry room with sink/storage, and custom home gym. The interior safe room/tornado shelter is set up with wifi and doubles as storage room with shelving. The outdoor amenities include gunite pool, covered outdoor living with wood-burning fireplace, automatic screens for all-season use, kitchen with built-in grill, beverage refrigerator, and sink, and speakers. The home is enhanced by full, professional landscaping, and exterior lighting. The insulated shop was built with 6" slab, plumbed to include half bath, installed with heating/air, LED lights, designed with pull-through garage doors (14x24 with openers), gutters, and cell tower extender. The shop is complete with updated electrical, custom sport court with pickle-ball, golf simulator, cold plunge, custom/fitness gym equipment, and exterior turf under covered overhang. |

