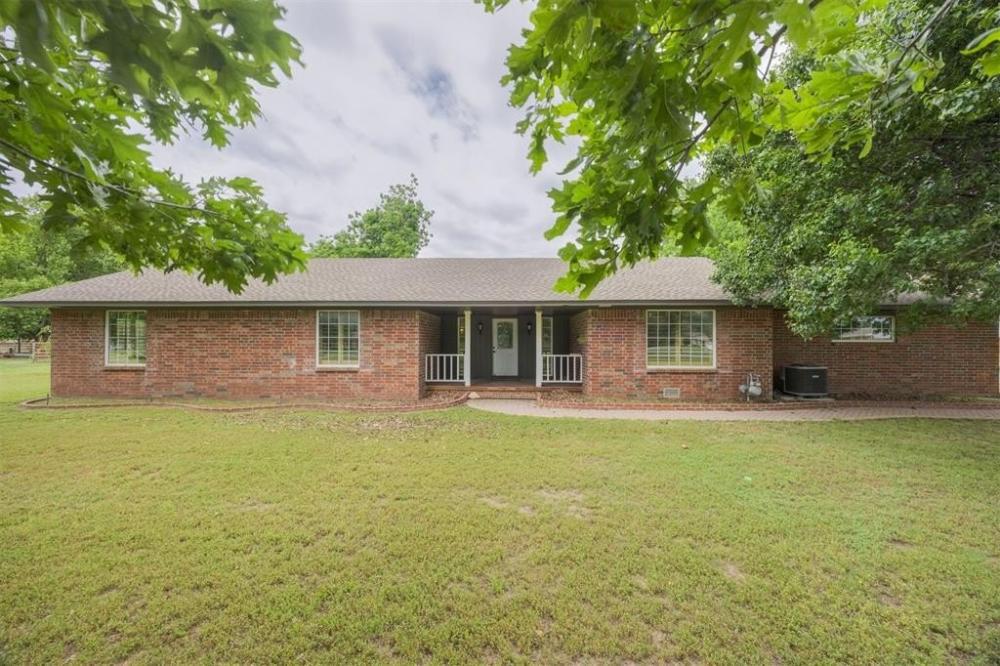325 S Pine Street
Crescent,
OK
73028
Property Details
| List Price: |
$325,000 |
| Beds: |
3 |
| Baths: |
Full: 2, ½: 1 |
| Status: |
Active |
SqFt: |
2431 Square Feet |
| Agency: |
Sage Sotheby's Realty |
| Agency Phone: |
(405) 748-0405 |
Description/Comments
| Lot Size: |
2 acre(s) |
| Property Type: |
Residential-Single Family Residence |
| Year Built: |
1976 |
| Notes: |
Ideally situated on 2.23 acres (MOL) in the heart of Crescent, this charming brick ranch seamlessly blends traditional architectural design, elevated contemporary updates, and thoughtfully curated entertaining spaces, creating an inviting atmosphere for both everyday living and hosting memorable gatherings. The home's functional, open-concept floor plan features three bedrooms, two full bathrooms, one-half bathroom, a dedicated study, and a formal dining room. Mature trees and a picturesque lawn welcome you inside the residence. As you enter the gracious foyer, you're drawn to the expansive living room showcasing built-in bookshelves, a stately gas fireplace, and picture windows complemented by plantation shutters. Opening to the living room, the gourmet kitchen is complete with classic shaker cabinetry, granite countertops, stainless steel appliances, and abundant culinary prep space. The sunbathed formal dining room, conveniently located just off the kitchen, sets a tone of sophistication with its vaulted ceiling, striking wood accent wall, and unobstructed sightlines of the sprawling grounds. Serving as the perfect flex space, the dedicated study includes both built-in workspace and cabinetry, effortlessly combining convenience and organization. At the opposite end of the home, the serene primary suite is outfitted with fantastic closet space and a tastefully updated ensuite bathroom. Completing the interior floor plan, find two generously sized secondary bedrooms and a well-appointed full bathroom located in the common hallway. Outside, enjoy the tranquil landscapes and mature pecan trees from your spacious patio. Updated HVAC system. Two-car garage. Schedule your private showing today. |
| MlsNumber: |
-- |
| ListingId: |
1171340 |
Estimate Your Monthly Payment
| Listing Provided By: |
Sage Sotheby's Realty, original listing |
| Phone: |
(405) 748-0405 |
| Office Phone: |
(405) 748-0405 |
| Agent Name: |
Ryan McCaleb |
| Disclaimer: |
Copyright © 2025 MLSOK, Inc. All rights reserved. All information provided by the listing agent/broker is deemed reliable but is not guaranteed and should be independently verified. |

