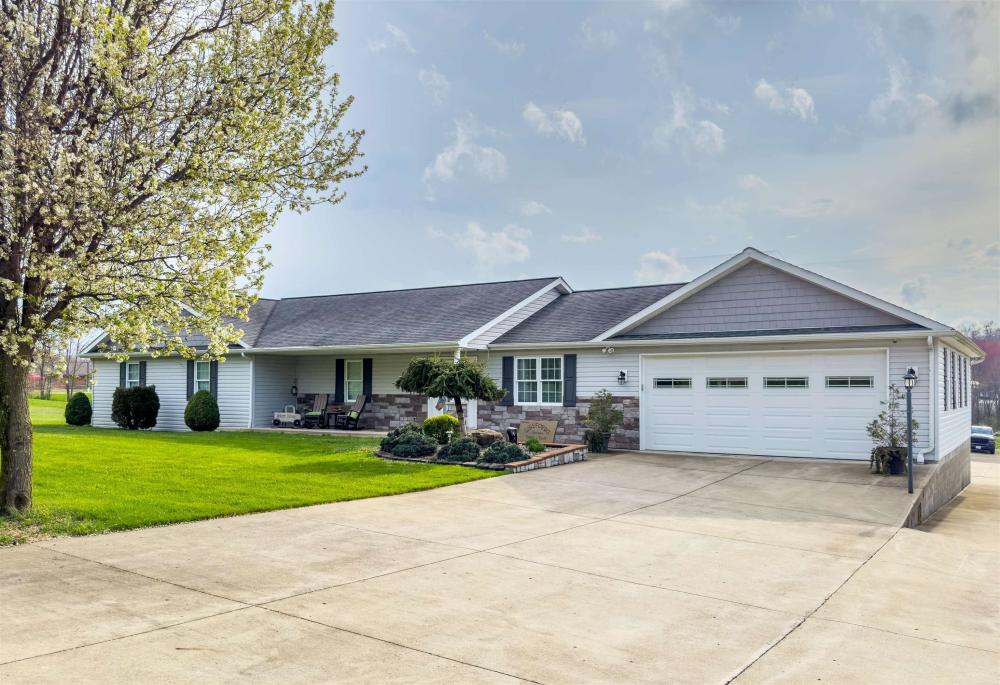| Notes: |
Take advantage of this fantastic opportunity to own a stunning newer home with an even newer addition, offering 2,514 square feet of supremely finished living area in total. With virtually nothing left for the new owners to do but transfer utilities and move in, the current owners' attention to detail shines through with crown molding, solid six-panel doors, fluted casing, and upscale ceiling fans and light fixtures throughout. Speaking of utilities, enjoy the benefits of solar panels mounted to the detached garage which have reduced current electric costs (AEP) from approximately $3,600 per year to approximately $600 per year (solar panels will convey to new owners at an appropriate purchase price). Custom-crafted Amish built-in buffet and cabinetry in the dining room exactly matches the dining room table and chairs (built-in and table/chairs to convey to new owners). Find solid-surface countertops, custom cabinetry, subway tile backsplash, and top-of-the-line appliances in this sparkling kitchen with convenient breakfast bar. Nestled between the kitchen and attached garage find a slide-out waste receptacle beside the cleverly finished water heater surround and electrical service panel cover and a larger walk-in pantry with custom cabinetry and water softener only a few steps further. Attached garage features a ceiling-mounted radiant propane heater, window a/c, finished storage area with shelves for seasonal decorations, and space available for deep freezes, etc. Step onto the covered rear porch from the dining room to find a hot tub, space for outdoor furniture, and tastefully chosen outdoor ceiling fans and light fixtures. Upon entering the home, find a gorgeously finished built-in with LP gas log fireplace and custom barn doors to conceal a flat-screen television. Travel down the accessible 36" width hallway to discover bedrooms two and three and a lovely shared bath. The end of the hall is the beginning of your journey into a resplendent owners' suite, and reason for the recent addition, complete with bedroom, full bath with two closets, sitting area with LP gas log fireplace and four-pane thermal windows, and a private dressing room with vanity, built-in storage, and a walk-in closet of monumental proportions. Just beyond the sitting area, find a spacious rec. room with built-in desk and adjacent laundry room with half-bath, solid-surface countertops, and built-in drop-down ironing board. Behind the home, find a covered patio area at the start of the spacious four-bay detached garage with half bath, workshop, two-post lift, additional ceiling-mounted radiant LP heater, and a rear lean-to. Other features include a hardwired security system, a seven-course block foundation for a roomy crawlspace, double-width paved driveway with generous paved area behind home and detached garage, and much much more. To view all 57 photos of this property, copy and paste the following: https://bit.ly/215-John-Evans-RD |

