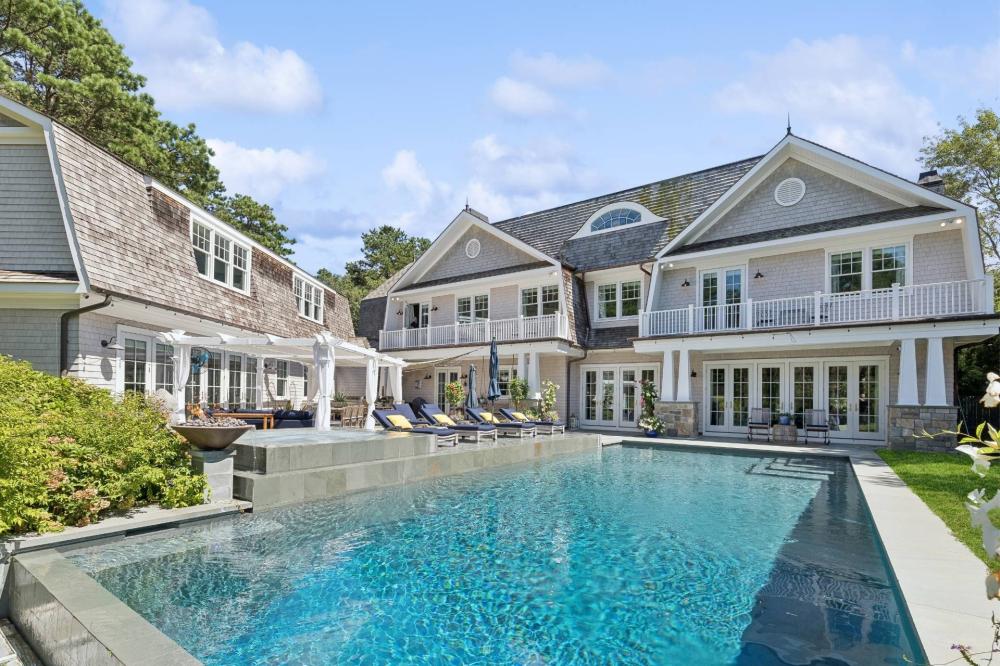| Notes: |
This East Hampton estate located at 39 Green Hollow Road is a Tour de Force. Built by an East Coast developer as his family's personal Hampton's residence, it is without a doubt one of the highest quality homes on the market today. The home, with 6,760. sq. ft on the first and second level, is in mint condition, consisting of 8 bedrooms, 9 full baths and two half baths situated on 1.10 private acres. The property backs up to a nature preserve owned by the Georgica Estates Association ensuring no home can be built adjacent to this property. It is very well located just moments to the village of East Hampton, its shopping, restaurants and clubs. Red Horse market and several tennis clubs are within walking distance as well. Here are just some of the details of this unique property: Oversize 42" wide by 8 foot high mahogany entry door with all ground floor doors being solid and 8' foot high. 32' foot high entry atrium with 4 skylights. 10" wide White Oak flooring throughout the main floor and 6" on the remainder. Sound insulation between multiple floors and walls. Lutron lighting. Living/Dining Room with 10' foot high coffered ceilings, gas fireplace and dining area for 12 persons with French doors leading to the bluestone patio & pool area. A Chef's kitchen with a Lacanche range consisting of 5 burners, a grill, a bain- marie double boiler, two ovens and warming ovens. Adjacent Pot Filler. 2 Bosch Super Silent Plus Dishwashers 2 Additional Bosch Wall Ovens. Overhead Z Line Stainless exhaust system. Bosch Microwave Drawer. One deep freezer, 4 refrigerators including a glass front 48" Sub Zero fridge, 2 undercounter beverage & wine fridges.1 large double sink and 2 smaller sinks for food prep. Marble quartz center counter with seating for 5. An additional seating area for informal dining. French Doors leading to the outdoor pool area in informal dining area. Two half baths on the ground floor. 6 Zone Sonos, Low EMF Cedar Sauna and Home Automation. 2 Laundry rooms with 3 washer & dryers on multiple floors. An elevator with access to all four floors. Family Room with Fireplace adjacent to the kitchen. Private Guest Suite Poolside or Poolside Entertainment Wing consisting of a living room, kitchenette, bar, 1 full bath downstairs as well as an upstairs bedroom accessed through a private staircase with full bath and walk in closet. Gunite Swimming pool, spa, outdoor kitchen area with grill and 2 additional refrigerators, dining area, adjustable pergola, covered multiple seating areas, a unique area for chaise lounges (or baby pool) that are placed in a section of the pool surrounded by water, two fire/water bowls and multiple options for lighting the pool area both in the pool and the exterior. The entire patio is made of bluestone and granite. Two separate garage areas with lifts for 8 cars. Two full house generators. Cedar shingle exterior and roof with multiple hidden solar panels cutting electrical expenses by approximately 50%. Home is heated and cooled by a hydro air system w/propane, solar and electric. The lower level serviced by stairs and elevator consists of a movie theater, full bathroom, a walk in 300 bottle climate controlled wine cellar , a gym and occasional guest bedroom. There are code compliant egress windows in case of an emergency as well as an exit door. The second floor consists of 6 bedrooms and 6 baths. Primary suite has two bathrooms with heated floors, each with shower, soaking tub and Toto toilet; two walk in closets, two decks and a third gas fireplace. The third floor or attic, accessed by stairs and elevator, and is used for storage. It is finished and climate controlled for storage of fine art and works on paper. Multiple zones for A/C and heat throughout the house. County water with additional sediment filtration system. Gated Entry with circular driveway with fish stocked water feature. Room for multiple vehicles. |

