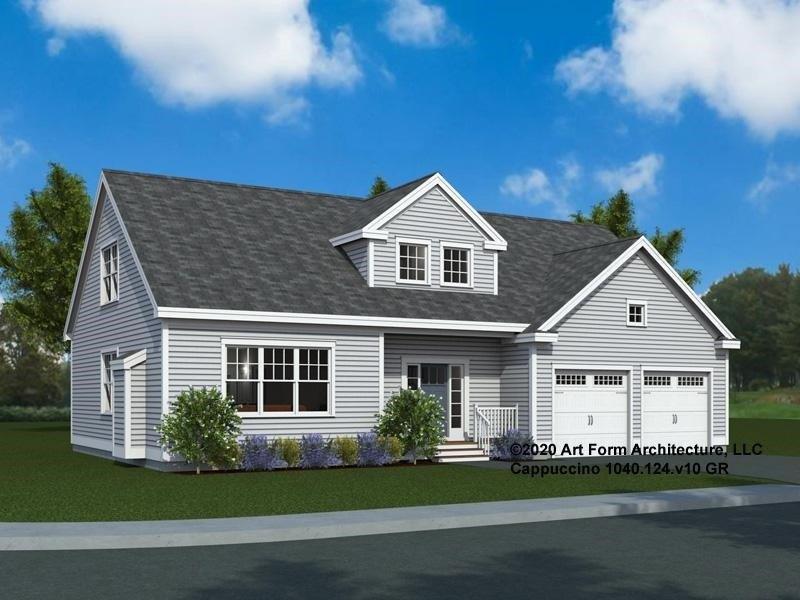| Notes: |
We welcome the Cappuccino house plan to Chinburg Builders' newest 55+ community in Greenland, NH. This spacious first-floor layout, with 9' ceilings, seamlessly integrates the kitchen, dining area, and living room. Whether hosting gatherings or savoring quiet moments, this design ensures comfort and elegance. With 1998+/- square feet, this home offers ample space for your lifestyle. Retreat to your 1st-floor private suite, featuring generous proportions, a walk-in closet, and a well-appointed bath. The elegant stairway, visible from the front entry, living room, and dining room, adds sophistication and warmth, leading to the second floor. Upstairs, you’ll find a large second bedroom, a second full bath, and versatile bonus areas. Whether you need a home office, home theater, or a place for your pool table, this layout accommodates! You can also add a sunroom and screen porch to further enhance your living space and enjoy the outdoors in comfort. Granite countertops, SS appliances, a central island, Energy Star Certification, and a Smart Home Package are just a few of the impressive standard specifications. Looking to upgrade? Visit our gorgeous Design Center in Newmarket! With a private Community Clubhouse, Pickleball Courts, Dog Park, and Horseshoe pits, this community offers the perfect spot to live and play, with easy access to everything Seacoast! Come see the Chinburg Difference—we love what we do! |

