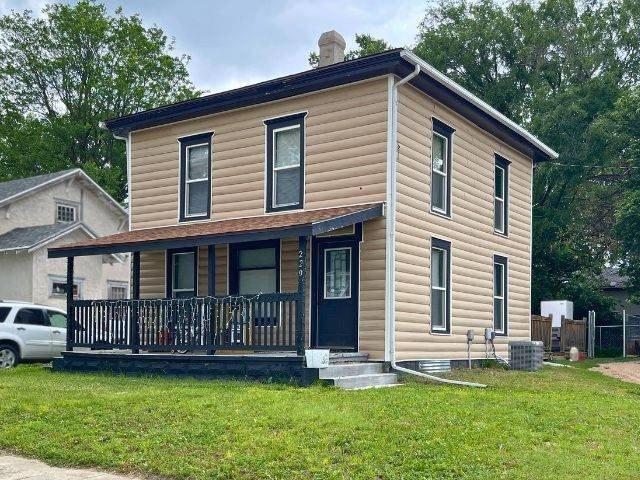220 S 7th Avenue
Burwell,
NE
68823
Property Details
| List Price: |
$145,000 |
| Beds: |
3 |
| Baths: |
Full: 1, ½: 1 |
| Status: |
Active |
SqFt: |
1408 Square Feet |
| Agency: |
Stracke Land & Realty |
| Agency Phone: |
(402) 340-2990 |
Description/Comments
| Lot Size: |
0 sqft |
| Garage: |
Garage |
| Property Type: |
Residential-Single Family Residence |
| Year Built: |
1900 |
| Notes: |
3 Bed | 1.5 Bath | 1,408 sq.ft. Nestled in a prime location, this beautiful home is a true gem, offering both charm and modern amenities. The home features a front porch and a large side deck, perfect for outdoor relaxation and entertainment. As you step through the front door, you'll immediately notice the meticulous attention to detail throughout. As you walk into the living room it is bathed in natural light from its expansive windows, creating a bright and inviting space. Adjacent to the living room is the dining room, featuring long windows, a unique half tin wall, and a reclaimed wood wall that adds texture and character to the space. The main floor bath is conveniently located off the dining room and is a three-piece bathroom. The half tin wall theme continues in this bathroom, complementing the cedar ceilings and walls found in the living, dining, and bathroom areas. The kitchen addition is a large, bright space designed for modern living, featuring white cabinets with matte black hardware, black and white countertops, a stunning island, a big pantry, and large patio doors leading out to the deck. The appliances seamlessly integrate into the kitchen, making it a dream for any home chef. The laundry room, conveniently located off the kitchen, adds to the home's practicality. Upstairs, you'll find three bedrooms with carpet and a half bath. Each bedroom boasts a closet and beautiful windows that flood the rooms with natural light. The basement is a full, unfinished space, offering endless potential for customization. This home combines charm, modern updates, and a prime location, making it a must-see! Taxes/2023: $2,354.58 Utilities: Electricity/Water/Sewer/Trash $140.51 Approximate Dimensions: Living Room 21' x 10' Dining Room 13' x 11' Kitchen w/ pantry and laundry 16'x 15' Main Bathroom Bedroom Two 12' x 10' Bedroom Three 8' x 10' Master Bedroom 12' x 11' Half Bath Full Basement unfinished |
| MlsNumber: |
-- |
| ListingId: |
11342195 |
Estimate Your Monthly Payment
| Listing Provided By: |
Stracke Land & Realty, original listing |
| Phone: |
(308) 730-4430 |
| Office Phone: |
(402) 340-2990 |
| Agent Name: |
Ashley PIttman |
| Disclaimer: |
Copyright © 2024 My State MLS. All rights reserved. All information provided by the listing agent/broker is deemed reliable but is not guaranteed and should be independently verified. |

