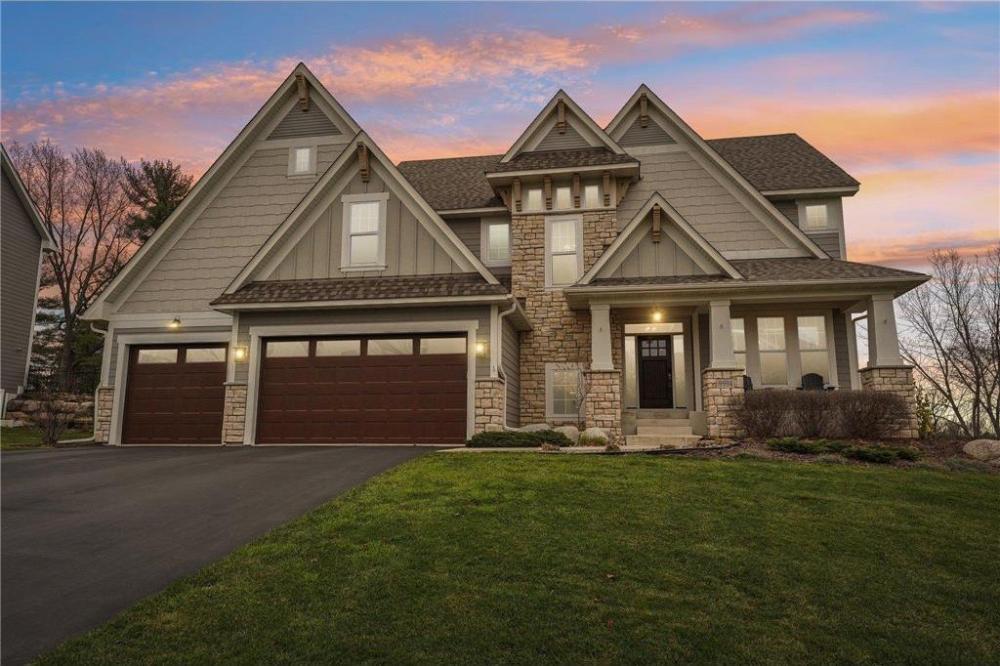| Notes: |
Welcome to this stunning two-story home, featuring 5 bedrooms, 5 bathrooms, and a 3-car garage—perfectly designed for both luxury and comfort. The main level boasts an open-concept floor plan, with a spacious living room bathed in natural light and highlighted by a cozy gas fireplace. The elegant dining area flows seamlessly into the kitchen, complete with a pantry and direct access to the large deck, ideal for outdoor entertaining. A quaint powder room and a private office with charming barn doors complete the main floor.<br />
<br />
Upstairs, you'll find 4 generous bedrooms, including a luxurious primary suite with a tray ceiling, double vanity, a glass shower surrounded by mosaic tiles, a separate soaking tub, and a walk-in closet. Three additional bedrooms are well-appointed, with one featuring a private en-suite, while the other two share a Jack-and-Jill bathroom.<br />
<br />
The walkout lower level is an entertainer’s dream, featuring a wet bar, a spacious family room with another gas fireplace, and a guest suite with a 3/4 bathroom. The showstopper is the incredible sports court, featuring a one-of-a-kind custom mural, making workouts both fun and inspiring!<br />
<br />
This home has seen many updates, including new upper-level carpeting, an EV charger, fresh paint, 10 newly planted trees, deck resurfacing (currently in progress), and brand-new appliances including a dishwasher, refrigerator, washer, and dryer. This home is only available due to a job relocation, making it an extraordinary opportunity for the next lucky owner! |

