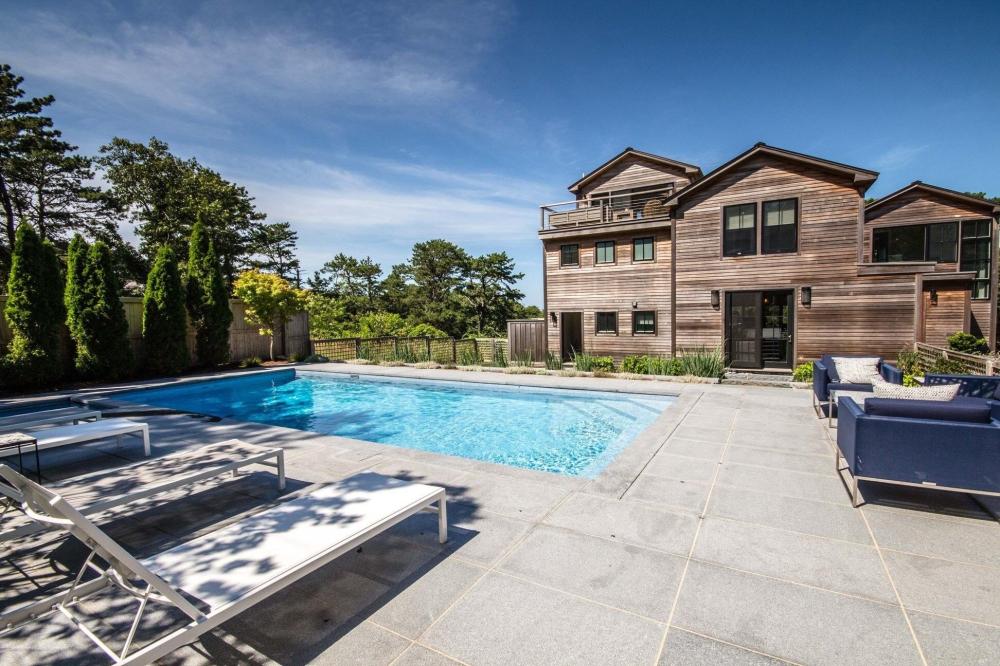| Notes: |
This chic contemporary 4-bedroom home with a pool and 2-car garage enjoys the ever-changing water views of Sengekontacket Pond and Nantucket Sound on three levels. Fully renovated, this delightful home, being sold turnkey, is flooded with light, open to breezes, and marries a timeless Vineyard vibe with modern luxury. The mudroom entryway opens to the kitchen with an expansive breakfast island, dining room, and living room with a gas fireplace. Sliders from the living room open to the heated pool and hot tub surrounded by granite pavers. The kitchen shares a view of the pond and Nantucket Sound through the wall of windows and sliders in the dining room out to the deck, a perfect spot for outdoor dining. A wine cooler in the dining room has a pass-through space above it to the adjacent family room. The open floor plan lets the cook connect with family and guests. Beyond the kitchen, accessed through a sliding barn door, is a cleverly placed office with built-in bookshelves and sliders to the deck. A pantry, half bath, laundry, and another mudroom adjacent to the outdoor shower complete the first floor. The views of Sengekontacket and Nantucket Sound become more dramatic on the second and third floors. There are 4 bedrooms on the second floor, including 2 primary suites, all with vaulted shiplap ceilings, as well as a den and a shared bath. The den and one of the suites have private decks that capture the essence of the views. A second sliding barn door opens to the den, creating a private primary wing at the front of the house. An outstanding spiral staircase provides access to the fabulous "Lookout Lounge," where you will enjoy exceptional views inside and outside on 2 decks. The professionally landscaped yard includes a perennial garden, mature trees and shrubs, and a rolling lawn with a fire pit. It's only steps away from the hiking trails of Felix Neck Wildlife Sanctuary, a short trip to the town landing, and an easy drive or bike ride to downtown Edgartown. With ample spaces for relaxation, entertainment, and multiple living areas, this home is the perfect Vineyard experience.<br />
<br />
First Floor: The mudroom entrance leads directly into the kitchen, which boasts an enormous breakfast island with plenty of room for casual dining. Sliders in the cozy living room with a gas fireplace lead directly to the pool and spa. The dining room, with sliders to the expansive deck, is on the right, with direct access to the family room. Separated by a sliding barn door is an office and a second mudroom that leads to the outdoor shower. A half bath and laundry room complete this floor.<br />
<br />
Second Floor: Two primary suites on this floor enjoy pleasant views of Sengekontacket and Nantucket Sound. A barn door off one of the suites opens to a den with a private deck overlooking the water. There are two additional bedrooms and a shared full bath on this floor.<br />
<br />
Third Floor: An impressive spiral staircase leads you to the third level. This space has been ordained the "Lookout Lounge" because of the impressive and expansive views with 2 decks, which both take advantage of the views. A truly spectacular experience! |

