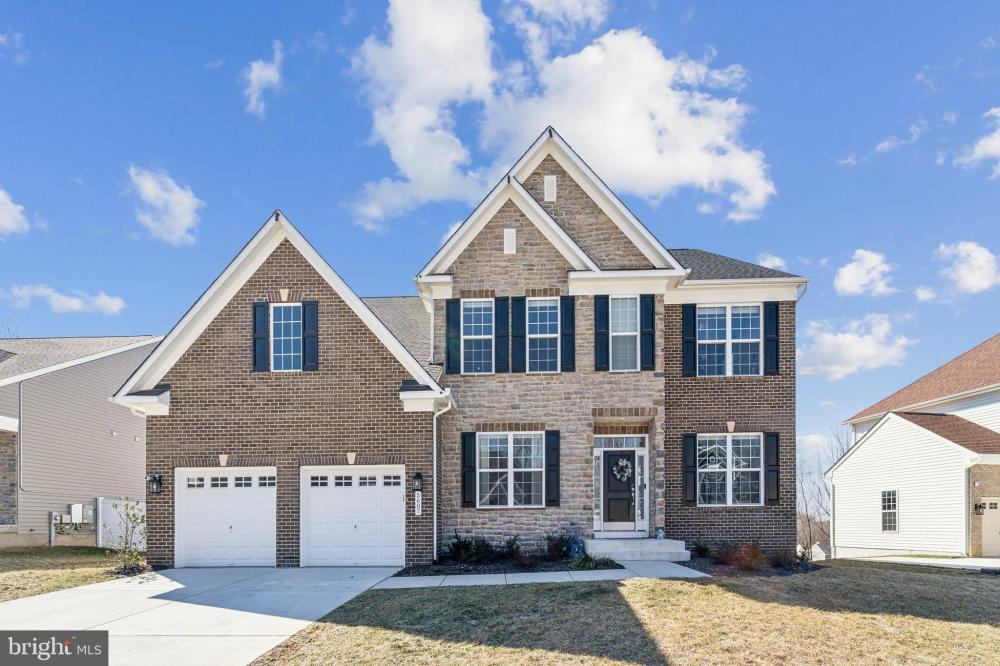| Notes: |
Welcome to 5607 Savannah Dr, Brandywine, MD, a beautifully designed home in the Villages of Savannah community. With over 5500+ square feet of finished living space, 6 bedrooms, 5 full bathrooms, and 2 half bathrooms, this home offers plenty of room for multi-generational living, with bedrooms and bathrooms on every level.<br />
<br />
The main level features an eat-in kitchen with a large island, breakfast bar, pantry, and dining area. There’s also a formal living room and a family room with a gas fireplace. A main-level en suite bedroom provides added convenience.<br />
<br />
Upstairs, the primary suite includes a tray ceiling, sitting area, private balcony, two walk-in closets, and a bathroom with a soaking tub, double vanities, and a separate shower. The additional bedrooms are spacious, each with a walk-in closet.<br />
<br />
The finished basement adds even more living space, with a bedroom, 1.5 bathrooms, a large recreation room, a wet bar, and a walk-out to the fenced backyard.<br />
<br />
Additional features include solar panels, an EV charging outlet in the garage, and a garage refrigerator. Outside, the fenced backyard backs to woods and includes a patio, offering privacy and space to enjoy the outdoors.<br />
<br />
Located in a vibrant community, the home offers access to a playground, athletic court, picnic area, dog park, and walking paths. It is also close to major routes like Rte 5, 301, and 495, providing easy access to National Harbor, Joint Base Andrews, and Washington, DC.<br />
<br />
-- <br />
*Eligible buyers may qualify for up to $20,000 in grant funds to assist with down payment and closing costs. |

