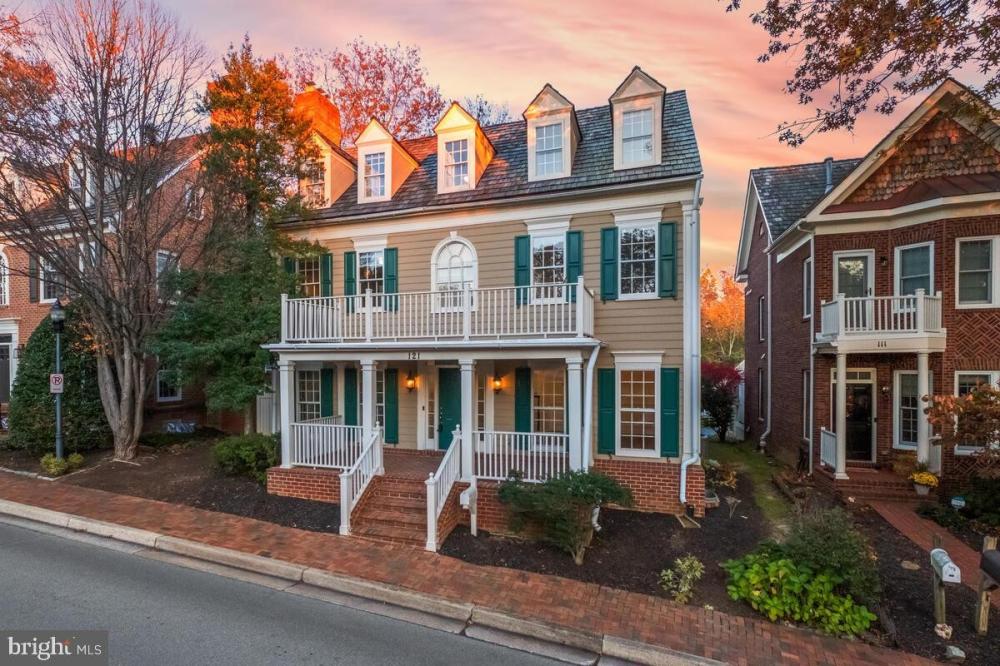121 Selby St
Gaithersburg,
MD
20878
Property Details
| List Price: |
$1,795,000 |
| Beds: |
5 |
| Baths: |
Full: 4, ½: 1 |
| Status: |
Active |
SqFt: |
-- |
| Agency: |
One Bethesda |
| Agency Phone: |
(888) 536-0216 |
Description/Comments
| Lot Size: |
0 acre(s) |
| Garage: |
Garage |
| Property Type: |
Residential-Single Family Residence |
| Year Built: |
1992 |
| Notes: |
These exquisite residences are perfectly situated at 121 Selby Street & 520 Inspiration Mews are a rare offering with additional RENTAL INCOME!!! Beautifully renovated by a local design build firm, this home is filled with character and meticulous design for the most discerning buyer. One of the most sought after locations & homes in the Kentlands surrounded by Lake Inspiration and Lake Nirvana! The last homesite and new build in Kentlands is valued well over 3 million making this home a value for all it has to offer. The main house boasts 4 levels with over 3,700+ square ft above grade. An additional carriage house is perfect for guests or rental income. Both homes blend to create a seamless, breathtaking estate sitting just across from the Kentlands mansion and green. The true gourmet chef's kitchen features a large professional range, GE profile appliances, plenty of counter space, and custom cabinets. The Kitchen opens into an inviting casual breakfast room with walls of natural light overlooking the outdoor garden surrounded by lush green landscaping. Directly off of the kitchen is a spacious great room with a floor to ceiling brick fireplace with built-ins. Above the great room is a cozy loft retreat with more custom built-ins . Upon entering the home you see the large entry ways that lead into the spacious living and dining rooms. To the left a spacious bright living room with a marble fireplace and direct access to the den with french doors to the deck all filled with natural light. The main house features a total of five bedrooms, den, four full baths and one half bath. The luxurious owners' suite features two walk-in closet, an owner's Spa bath with marble vanity, a soaking tub, and an oversized walk-in shower. Bedrooms two and three feature spacious closets and easy access to a full bathroom. On the top/4th level is an enormous retreat that includes 2 large bedrooms and a large bathroom. The Lower Level features a recreation space, den, full bath and wet bar waiting for the new owner's vision on how they want to use all this space. During renovations the owner kept the original integrity of the home to keep the true character and use the property as the perfect multigenerational living with its guest house and lower level in-law suite or teen get away. The main house has easy access to the guest house that includes a living space highlighted by a spiral staircase, high ceiling, new flooring, a full kitchen, laundry, full bathroom and private parking space. Enjoy the loft bedroom space overlooking the living room that makes it feel cozy and welcoming. The rear of the home includes a new deck with a fully fenced yard. The home completes itself with a stunning front porch and a two-car attached garage. This home is truly a rare gem that will not last long! |
| MlsNumber: |
-- |
| ListingId: |
MDMC2121000 |
Estimate Your Monthly Payment
| Listing Provided By: |
One Bethesda, original listing |
| Phone: |
(888) 536-0216 |
| Office Phone: |
(888) 536-0216 |
| Agent Name: |
Elaine S Koch |
| Disclaimer: |
Copyright © 2024 Long & Foster Real Estate. All rights reserved. All information provided by the listing agent/broker is deemed reliable but is not guaranteed and should be independently verified. |

