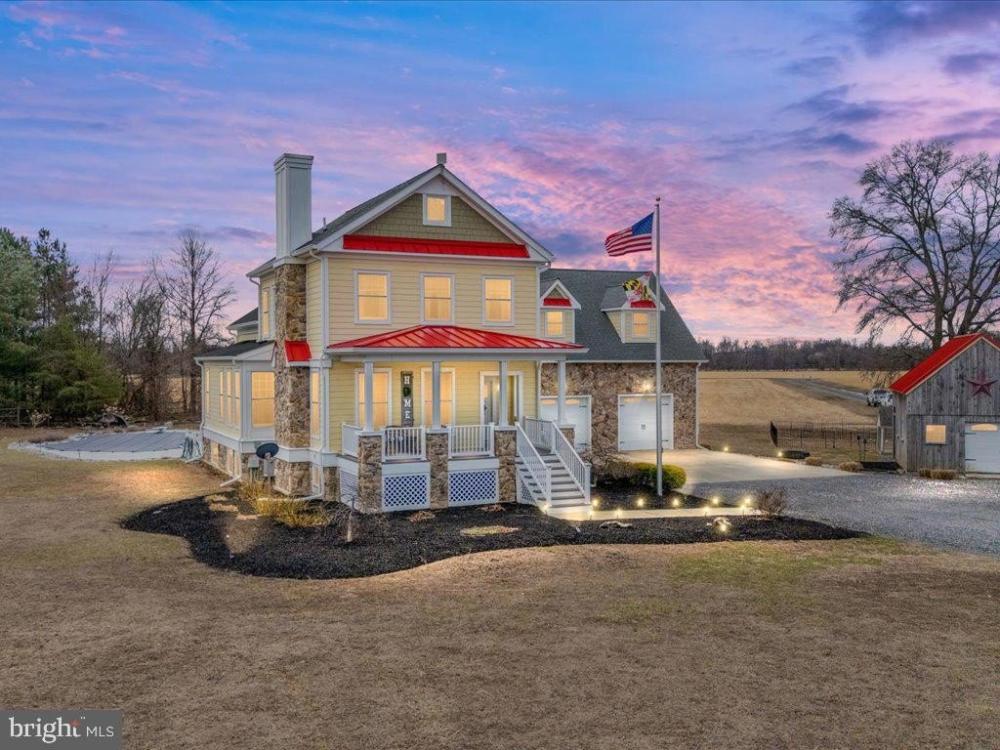| Notes: |
Welcome to 22879 Stevenson Road, Ridgely, MD – a private oasis nestled down a winding country lane. This exquisite residence, adorned with elegant Hardie board siding, captivates from the moment you arrive with its inviting front porch and meticulous attention to detail.<br />
<br />
Step inside to discover the grandeur of a spacious 5,328 +/- square-foot home, where gorgeous bamboo hardwood floors and rich, warm tones create a welcoming ambiance. The main living area boasts a stunning stone gas fireplace with a live edge mantel, set against soaring ceilings and spaces filled with natural light. The open floor plan flows graciously to the dining space and well-equipped kitchen with counter seating. This chef’ s dream offers ample cabinetry, granite workspaces, and a full suite of stainless-steel appliances including a gas stove and double wall oven. Located directly off the kitchen is a slate-tiled mudroom with laundry and built-in cabinetry. Also found on this level is the inviting den space with vaulted ceilings and access to a cozy deck offering the perfect place to enjoy morning coffee or cool beverages at the end of the day. Completing the first floor is the restful primary suite complete with a private, four-piece bathroom and three large closets.<br />
<br />
Upon continuing through the home and up the gorgeous staircase, the second floor unveils a spacious loft area, a charming princess suite with a Jack and Jill bath, and two additional bedrooms or flexible spaces, offering versatility for any lifestyle need. There is also access to the full-height, floored attic area.<br />
<br />
Back downstairs, you will find an epic daylight basement with a custom epoxy floor, that provides versatile options for a home theater, gym, or entertaining area, while still offering extensive storage solutions. There is a powder room and access to the backyard and pool as well for seamless entertainment.<br />
<br />
For added convenience, the front-load garage features two oversized bays, as well as built-in cabinetry and a work sink. Just above this space is the large in-law apartment or guest suite. This private bonus space offers its occupants a kitchen plus living and dining areas, as well as, a large bedroom and bathroom, ensuring ample room for guests or extended family. There is even dedicated separate laundry and attic storage for this unit.<br />
<br />
Outside, a spectacular living area awaits, designed for both leisure and entertainment. With extensive hardscaping, paver and concrete patios surrounding an inviting in-ground concrete pool, this area is perfect for hosting gatherings or enjoying quiet relaxation. This home is more than just a residence; it's a lifestyle. Experience the blend of elegance and functionality in this remarkable property, where every corner speaks to luxury and thoughtful design. |

