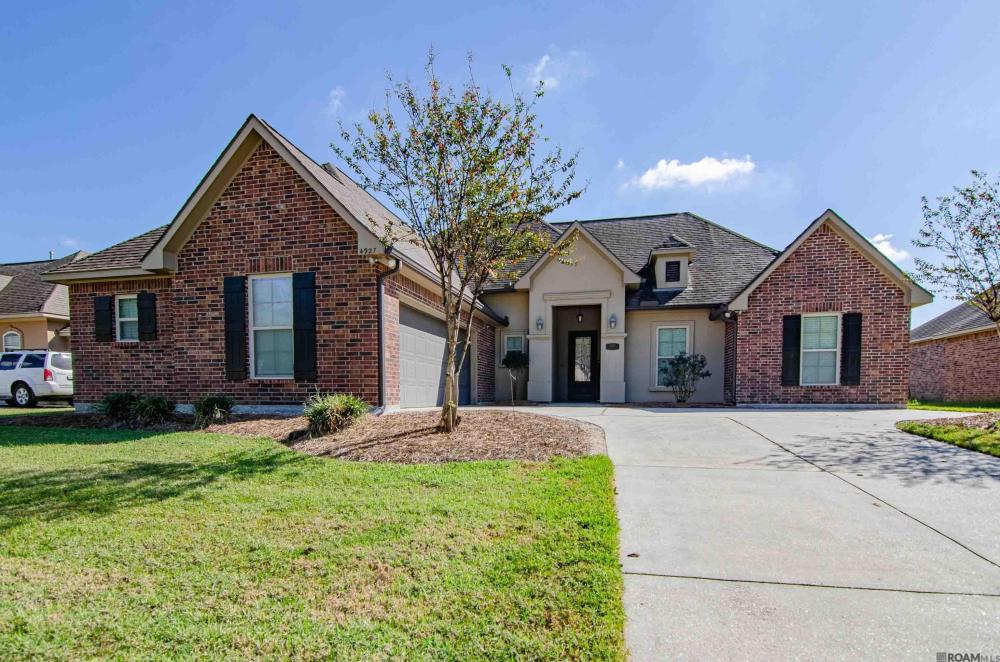| Notes: |
Located in a prime area with access to the highly-rated Central Community schools, this stunning 4-bedroom, 2-bathroom home, plus office, is offered on a Lake lot. This home boasts a modern, open, and split floor plan, providing full, breathtaking views of the lake from the main living areas. With no carpet throughout, you’ll find hand-scraped wood floors in the living room and all bedrooms, giving the home a warm and refined feel.The kitchen is a chef’s delight, featuring slab granite countertops, a raised bar area for seating, and stainless steel appliances, including an energy-efficient Frigidaire gas range. There’s also a separate walk-in pantry, under-cabinet lighting, and a large dining area, perfect for both casual meals and entertaining.The living room is bright and airy, with an abundance of natural light, a cozy corner fireplace with a granite surround, and stunning views of the lake. The guest bathroom includes dual sinks with granite countertops, while the spacious master suite offers serene lake views, a recessed ceiling, and an en suite bathroom with a jetted tub, walk-in shower, his-and-her sinks, and a walk-in closet. This home is energy-efficient, featuring radiant barrier roof decking, a high-efficiency Lennox HVAC system, a Rheem tankless water heater, and Low-E3 Silverline tilt-in windows. With additional insulation (R-15 walls and R-30 attic), you’ll benefit from remarkably low utility bills. Practical touches abound, including a separate mudroom area with built-ins for easy organization, a walk-in utility room with slab granite countertops, and a folding counter and additional storage space. The attic has been extensively decked for storage, and sellers have added shelving in guest closets, the office, laundry, and master water closet. Outside, you’ll find a large back porch overlooking the fully fenced yard and the lake, perfect for relaxing or entertaining. The exterior also features installed gutters and a spacious two-car garage. |

