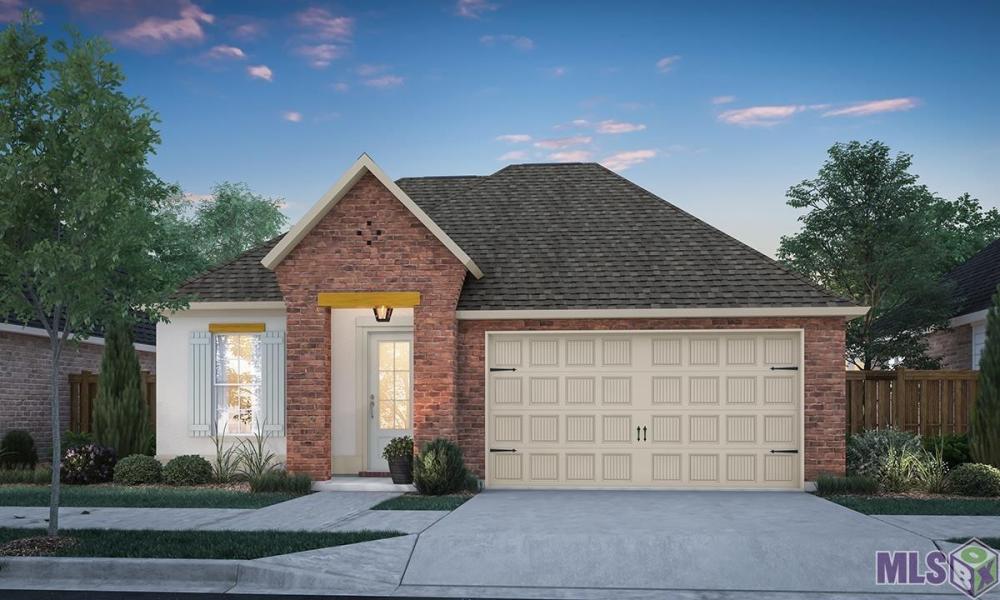5140 Black River Rd
Darrow,
LA
70725
Jennifer Waguespack with Keller Williams Realty Red Stick Partners,
original listing - (225) 768-1800
Property Details
| List Price: |
$346,550 |
| Beds: |
4 |
| Baths: |
Full: 2 |
| Status: |
Active |
SqFt: |
1861 Square Feet |
| Agency: |
Keller Williams Realty Red Stick Partners |
| Agency Phone: |
(225) 768-1800 |
Description/Comments
| Lot Size: |
0 acre(s) |
| Garage: |
Garage |
| Property Type: |
Residential-Single Family Residence |
| Year Built: |
2024 |
| Notes: |
Introducing the "Tanner" floorplan by Level Homes to Riverton! The Tanner is a one-story home with over 1860 sq feet of living, four bedrooms and two full baths. Enter this home from the covered front porch into the open living, kitchen and dining all with 10 ft ceiling heights. The living room is very spacious and features a gas vent-less fireplace with granite surround and offers the “option” to add custom built ins on each side. The gourmet kitchen features custom painted cabinets with 5" hardware pulls and under cabinet lighting, stainless appliance package including 30" gas cooktop, single wall oven and built in microwave, large center island with sink & overhanging pendant lights, 3 cm White G granite countertops, a white 4x4 tile backsplash, satin nickel plumbing and lighting and a walk-in pantry. The master bedroom is privately located at the rear of the home with a huge spa like bath featuring dual vanities, custom framed mirrors, large walk-in shower with tiled walls, separate soaking tub and a walk-in closet. There is a spacious laundry/mud room located off the garage entry which has space for an “optional” mud bench or laundry cabinets. There is also an area for an "optional" desk or mud bench located in the hall leading to the bedrooms. The patio will be plumbed for a gas grill. The yard will be professionally landscaped and fully sodded. Estimated completion of November 2024, buyer can pick/approve certain colors and options for a limited period of time. Other lots/plans available. *The completed pictures are not of the actual home but are of the same floorplan; colors and options may vary. |
| MlsNumber: |
-- |
| ListingId: |
2024011528 |
Estimate Your Monthly Payment
| Listing Provided By: |
Keller Williams Realty Red Stick Partners, original listing |
| Phone: |
(225) 768-1800 |
| Office Phone: |
(225) 768-1800 |
| Agent Name: |
Jennifer Waguespack |
| Disclaimer: |
Copyright © 2024 Greater Baton Rouge Association of REALTORS. All rights reserved. All information provided by the listing agent/broker is deemed reliable but is not guaranteed and should be independently verified. |

