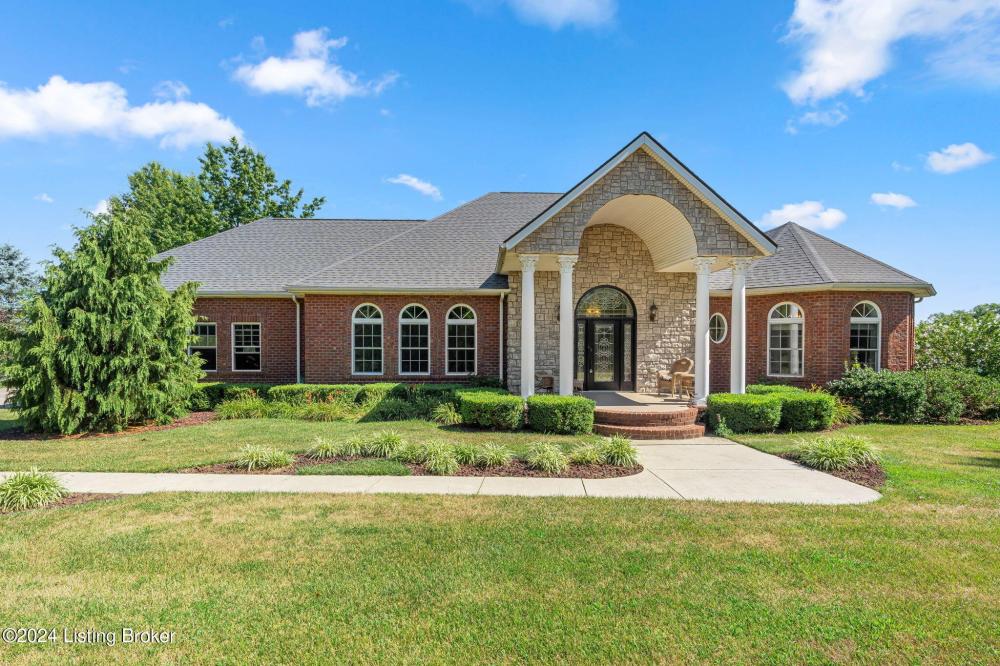| Notes: |
Your serene oasis awaits at this picturesque Owen County retreat with 8.7 acres of pure comfort and expertly-engineered design. With an abundance of privacy and a multitude of architectural features, you will experience peace and relaxation in your 4 bedroom, 3.5 bath home. Custom built with Nudura ICF concrete construction, your new home offers superior strength and energy efficiency, as well as a full wrap, engineered brick exterior with custom brickwork around the windows and doors. Accent Down lighting across full frontage eves and columns invite you onto a large, covered porch where you will enjoy spending time outdoors in the fresh air. Inside, you are greeted by wide open spaces throughout, along with unique, hexagon bump-out bay windows. For added insulation and convenience, Anderson windows are double hung, tilt-in with screens, and the front windows have arch uppers. Inside of your 12 ft vaulted entry, you'll find gorgeous, wide plank, hand scraped hardwood that extends throughout the main floor. A formal dining room to your left showcases ample room for cabinetry and serving buffets, as well as a beautiful chandelier and unique trim work. Adjacent to the dining room is a tucked away nook with a dry bar, perfect for entertaining dinner guests. To the right of the foyer is a bedroom, currently set up as an office. Regal 9 ft ceilings and recessed lighting enrich the main level as you move into your open family room, surely to be the heart of your home. Beautifully illuminated, it has custom shelving and convenient access to your high-end, composite back that overlooks the private outdoor paradise. Your gourmet, eat-in kitchen features stone surface countertops with an oversized island and custom cabinets with 42" tall uppers. Stainless appliances, dual ovens, and a walk-in cedar pantry provide function, storage, and organization with elevated design. You will love the new ceramic barnwood flooring and under cabinet LED lighting. Down the hall, an impressive, first floor Primary Suite awaits you and highlights a stunning tray ceiling and newly renovated ensuite bathroom with heated tile floor. You have a 6x4 enclosed shower room, custom tile work, pebble stone floor, rain shower and spray wand, dual sink cabinets, free standing soaking tub, and water closet with full remote-controlled bidet. Additional features include a UV light exhaust fan, shiplap walls, and high-end lighted mirrors that are dimming and color temperature changing. There is also a washer and dryer inside of your primary closet for a streamlined laundry experience. Moving to your finished, lower level walkout, you are guided by a wide stairway with hardwood treads/risers and iron balusters and a unique bird cage feature. The lower level has wide plank Pergo wood flooring throughout, as well as a full kitchen with peninsula bar for extra seating. You have a huge great room with a dining area and billiard table. On this level, you will also enjoy two additional bedrooms and a spare/flex room that can be used as a fifth bedroom, office, exercise room, or whatever your lifestyle desires. Your walkout from the lower level leads to a large concrete area, enhanced by beautifully designed retaining walls and blooming foliage. From the main level of the home, your private outdoor oasis begins with a deck that leads you to an oversized, upper level concrete pad and fully landscaped planting and gravel area. Wide stairs guide your way to an inviting, 32x16 in-ground, heated saltwater pool with sundeck and 8ft concrete surrounding pad. This will be your favorite spot for swimming, grilling out, and entertaining guests on hot summer nights. You'll also love the outdoor pavilion building with oak post & beam construction and real block and stone fireplace and outdoor smart TV. A fenced-in garden highlights 18 4x4 cedar planter beds and gravel ground cover. You also have a 14x20 storage building for equipment and added loft storage, as well as a 12x14 dog shelter building. Your outdoor oasis also provides a long paved approach driveway to super oversized concrete parking pad, parking area for camper/oversized vehicle, and fully enclosed, Kentucky 4-board fenced in rear area with wire for security and "dog park". Your scenic acreage is astounding! This home has so much to offer, and you may never want to leave; however, you are still conveniently located within minutes of retail, dining, and experiences within Owenton, KY. This property is located in the "Golden Triangle", conveniently between Cincinnati, Lexington and Louisville. This is a must-see property, schedule a private tour today! |

