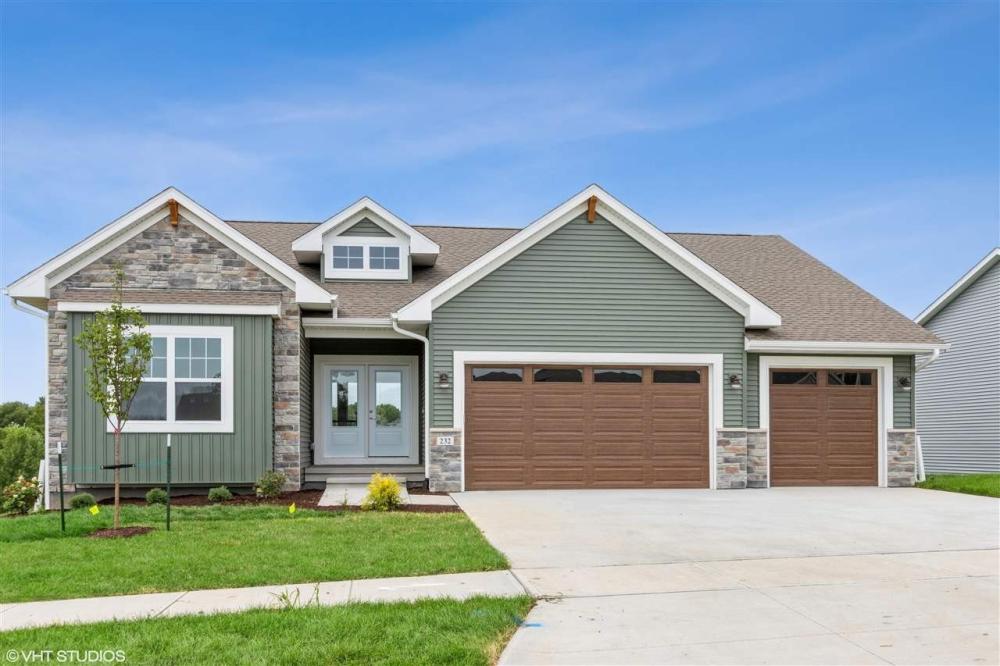1103 High Ridge Trail
Solon,
IA
52333
Property Details
| List Price: |
$629,900 |
| Beds: |
5 |
| Baths: |
Full: 3 |
| Status: |
Active |
SqFt: |
1614 Square Feet |
| Agency: |
Watts Group Realty |
| Agency Phone: |
(319) 338-4500 |
Description/Comments
| Lot Size: |
0 sqft |
| Garage: |
Garage |
| Property Type: |
Residential-Single Family Residence |
| Year Built: |
2025 |
| Notes: |
New Watts Group Construction in Trail Ridge Estates, a new community in Solon. Ranch style home featuring a primary suite on the main level that includes a private bath and walk in closet, open LR/DR/Kit area that opens to a screen porch and grill deck. 2 additional bedrooms, 1 bath, and laundry on the main level. Great room area features large windows & cozy fireplace. Walkout LL features a family room/game area that opens to patio. There is also an additional 2 bedrooms, 1 bath, and exercise room. Three stall garage has painted interior & rough-in for future car charger. Includes our Smart Home Package. Check out all the community amenities Trail Ridge has to offer! This is the Melbourne C Plan. ***PHOTOS ARE OF A SIMILAR PROPERTY. FLOORPLANS ARE CONCEPT ONLY AND MIRROR IMAGE. ACTUAL BUILD WILL VARY.*** Construction has not been started on this property - Actual start and completion of construction yet to be determined on Lot 23. |
| MlsNumber: |
-- |
| ListingId: |
202405512 |
Estimate Your Monthly Payment
| Listing Provided By: |
Watts Group Realty, original listing |
| Phone: |
(319) 631-2659 |
| Office Phone: |
(319) 338-4500 |
| Agent Name: |
Michael Van Dyke |
| Disclaimer: |
Copyright © 2024 Iowa City Area Association of REALTORS®. All rights reserved. All information provided by the listing agent/broker is deemed reliable but is not guaranteed and should be independently verified. |

