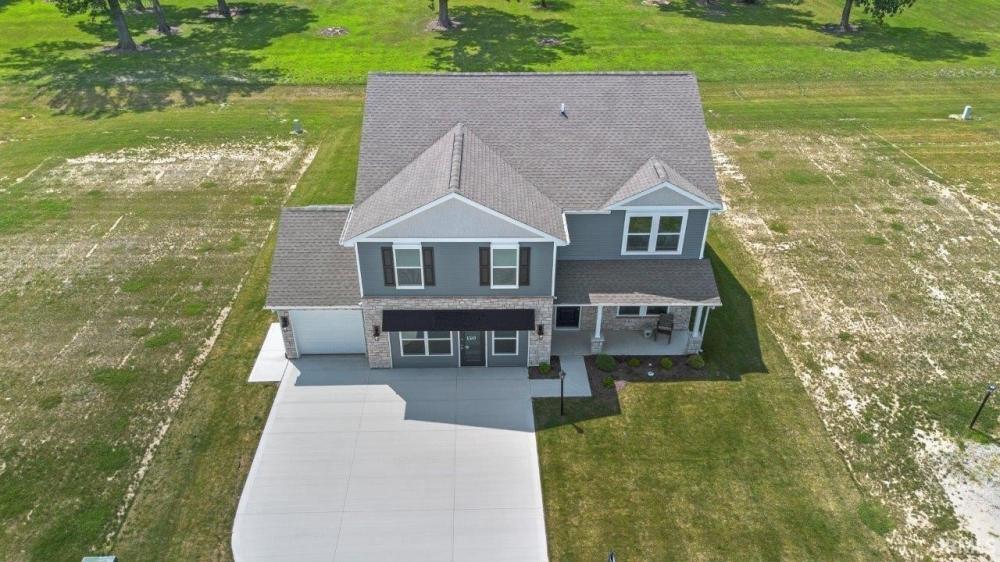1856 Kensington Drive
Bluffton,
IN
46714
Jihan Rachel Brooks with DRH Realty of Indiana, LLC,
original listing - (317) 797-7036
Property Details
| List Price: |
$348,060 |
| Beds: |
5 |
| Baths: |
Full: 3 |
| Status: |
Active |
SqFt: |
2600 Square Feet |
| Agency: |
DRH Realty of Indiana, LLC |
| Agency Phone: |
(317) 797-7036 |
Description/Comments
| Lot Size: |
0 acre(s) |
| Garage: |
Garage |
| Property Type: |
Residential-Single Family Residence |
| Year Built: |
2024 |
| Notes: |
Located in the up & coming Parlor Bluffs Community, we present our impressive Henley floor plan, which is a roomy & versatile layout w/ 2,600 sqft of living space, offering so many wow factors! This thoughtfully designed 2 story home features 5 BRs, 3 BAs, 2 living spaces, 1st floor guest BR & 3 CarGar, making it ideal for growing families or those who love to entertain. The Henley boasts an open-concept design that seamlessly connects the living room, kitchen, & dining area w/ sliding patio door, providing a welcoming environment for daily living & gatherings. The kitchen includes modern stainless steel appliances, large island, & walk-in pantry. On the upper level, retreat to the inviting 18x10 upstairs loft living area. Unwind in the spacious master suite w/ ensuite BA complete w/ double vanity, standing shower, separate toilet & ample closet space for optimal comfort. Generous sized BRs, storage & thoughtful details throughout the home enhance convenience & style making the Henley a home you’ll definitely want to tour. Photos representative of plan only and may vary as built. All D.R. Horton Fort Wayne homes include our Americas Smart Home® Technology, a favorite of our homeowners, which allows you to monitor & control your home. Be sure to ask about our special financing & closing cost assistance through DHI Mortgage. So Be sure to Start Your Home Search With Us! America’s #1 Home Builder - D.R. Horton - welcomes you to a new lifestyle & new home! Come experience the high quality of our new homes made w/ precise craftsmanship, desirable floorplans & modern exteriors. |
| MlsNumber: |
-- |
| ListingId: |
202446124 |
Estimate Your Monthly Payment
| Listing Provided By: |
DRH Realty of Indiana, LLC, original listing |
| Phone: |
(260) 760-1087 |
| Office Phone: |
(317) 797-7036 |
| Agent Name: |
Jihan Rachel Brooks |
| Disclaimer: |
Copyright © 2024 Upstate Alliance of REALTORS® Multiple Listing Service, Inc. All rights reserved. All information provided by the listing agent/broker is deemed reliable but is not guaranteed and should be independently verified. |

