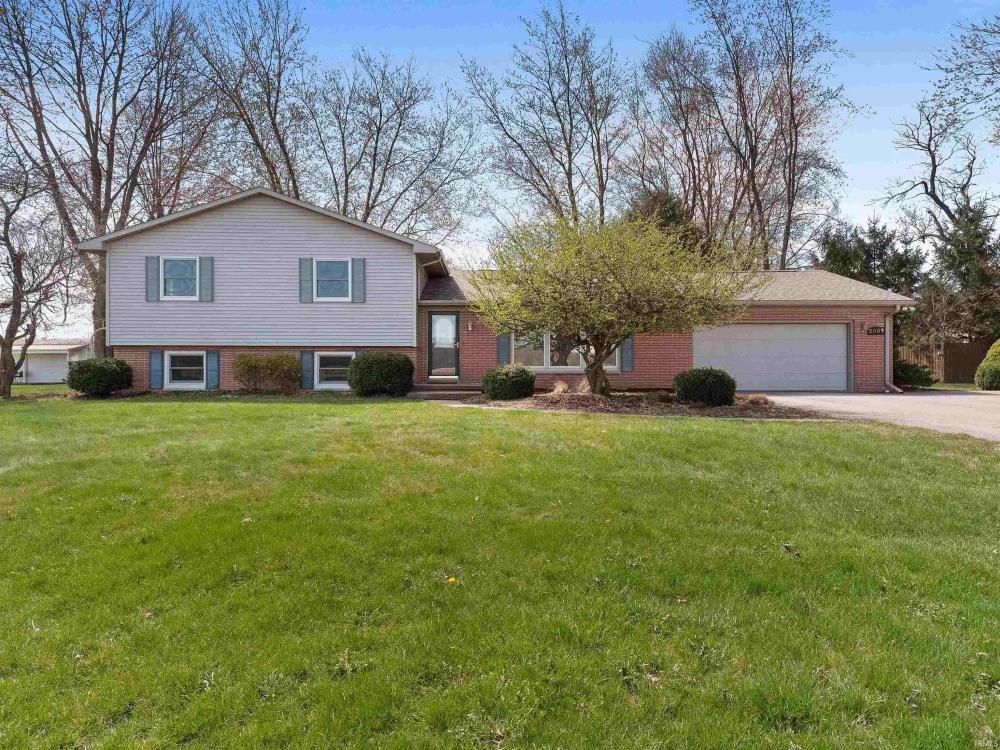2801 W 700 S
Claypool,
IN
46510
Property Details
| List Price: |
$305,000 |
| Beds: |
3 |
| Baths: |
Full: 3 |
| Status: |
Active |
SqFt: |
2624 Square Feet |
| Agency: |
Keller Williams Thrive North |
| Agency Phone: |
(260) 222-6970 |
Description/Comments
| Lot Size: |
1 acre(s) |
| Garage: |
Garage |
| Property Type: |
Residential-Single Family Residence |
| Year Built: |
1960 |
| Notes: |
Take me home country roads! Looking to get away from hustle & bustle of city life without hassle of a long drive? Look no further! This spectacular country estate boasts a magnificent 1.53 acre lot, pole barn, large basement & amazing enclosed porch overlooking expansive back yard! Located just west of downtown Claypool, tri level 3 bedroom, 3 full bath home is nestled in quiet & serene area with open field across street & beautiful views from every window! Built in 1960, it's been well maintained from outside in, has newer roof & is completely move-in ready (sold AS IS) although you may want to make some cosmetic updates according to personal taste. Sure to charm from moment you arrive, attractive exterior is neat & tidy with vinyl & brick facade, detailed landscaping, attached 2 car garage & oversized driveway with lots of space for extra parking. Front door with beveled glass opens to warm & welcoming atmosphere complemented by plenty of natural light. Inviting main level living room has big picture windows with carpeted area & tiled flooring in foyer which links stairs up & down. Eat-in kitchen is huge with lots of countertop space, abundant cabinetry & wrap around breakfast bar separating kitchen from dining area where you can enjoy meals in front of glass doors to a walk out screened porch. Sure to be a popular gathering point, carpeted 3 seasons porch has cathedral beamed ceiling with fan & fantastic panoramic nature views ideal for lounging & relaxing in comfort. All 3 bedrooms are upstairs & have impressive build-ins, gorgeous hardwood floors with ample storage throughout. Generous primary bedroom includes updated en suite bath with modern hard surface vanity & tiled walk-in shower. Main shared full bath also upstairs, has been updated with hard surface vanity & tiled tub/shower. Partially finished lower level contains lots of potential with big main room featuring wood burning fireplace & wood panel walls—would make excellent 2nd living, home theater, etc perfect for entertaining! There’s also a final full bath with walk-in shower & utility/storage room with even more build-ins. Large open air wood deck out back is primed & ready for dining al fresco or basking in the sun in your ultra private back yard oasis. Pole barn has garage door & covered porch & would make a great workshop or additional storage for all your outdoor tools & toys. Only 20 some minutes to Warsaw/Winona Lake for easy access to nearby shopping, dining & groceries. |
| MlsNumber: |
-- |
| ListingId: |
202513635 |
Estimate Your Monthly Payment
| Listing Provided By: |
Keller Williams Thrive North, original listing |
| Phone: |
(317) 750-1600 |
| Office Phone: |
(260) 222-6970 |
| Agent Name: |
Angela Racolta |
| Disclaimer: |
Copyright © 2025 Kosciusko Board of Realtors MLS. All rights reserved. All information provided by the listing agent/broker is deemed reliable but is not guaranteed and should be independently verified. |

