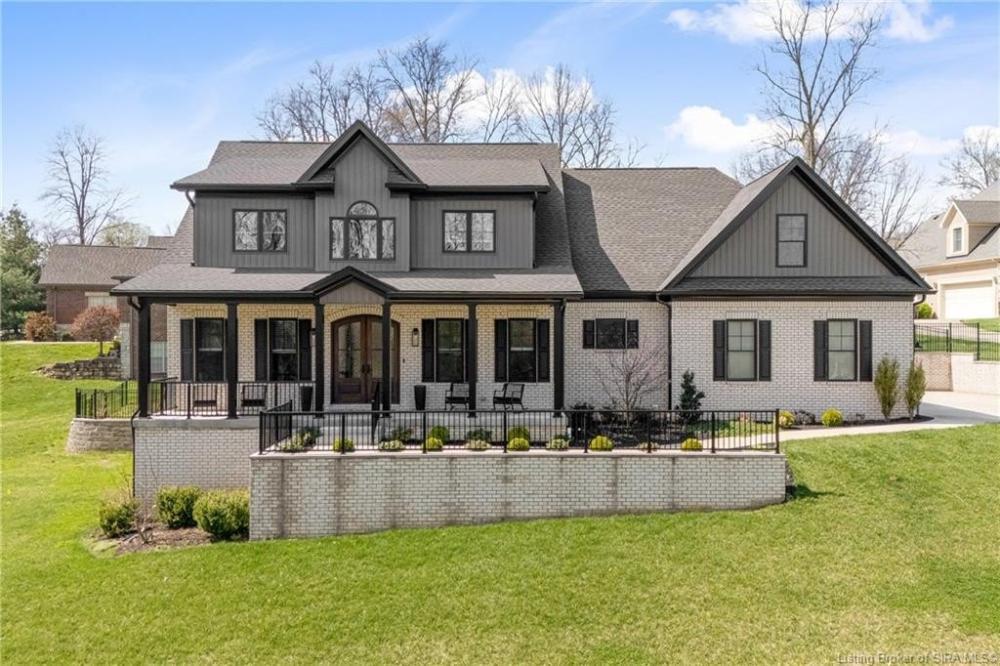| Notes: |
Welcome to your stunning like-new two-story contemporary home! Highlights include neutral paint, hardwood flooring, crown molding, custom shutters, built-ins, and 10-ft ceilings on the main level. Enjoy abundant natural light, multiple flex spaces, and room to personalize. The chef-inspired kitchen features sleek modern white cabinetry to the ceiling, premium countertops, backsplash, gas stove top, an expansive kitchen island with green accent cabinetry, pendant lighting, and coffee bar area. This cozy living room has natural light streaming in that invites you to relax by the gas burning fireplace with built-ins. The spacious formal dining room can host your guests comfortably. The first floor primary suite is a DREAM featuring a massive walk-in closet with custom built-ins, walk-in shower, stand alone soaker tub, dual sink vanity, and a mix of sleek white, slate, and black tiles. Completing the first floor includes office/flex space, half bath, and oversized laundry room. Upstairs, you'll find three spacious bedrooms, a full bathroom with a dual vanity, and a loft area that connects to an enormous unfinished attic ready to be finished. The walkout basement is framed and ready for your personal touches with designated space for a bedroom and rough-in for a full bathroom. Enjoy the outdoors on your partially covered Trex deck, overlooking the private, fenced backyard. With timeless finishes, ample space, and amenities nearby, this home is every entertainer's dream home! |

