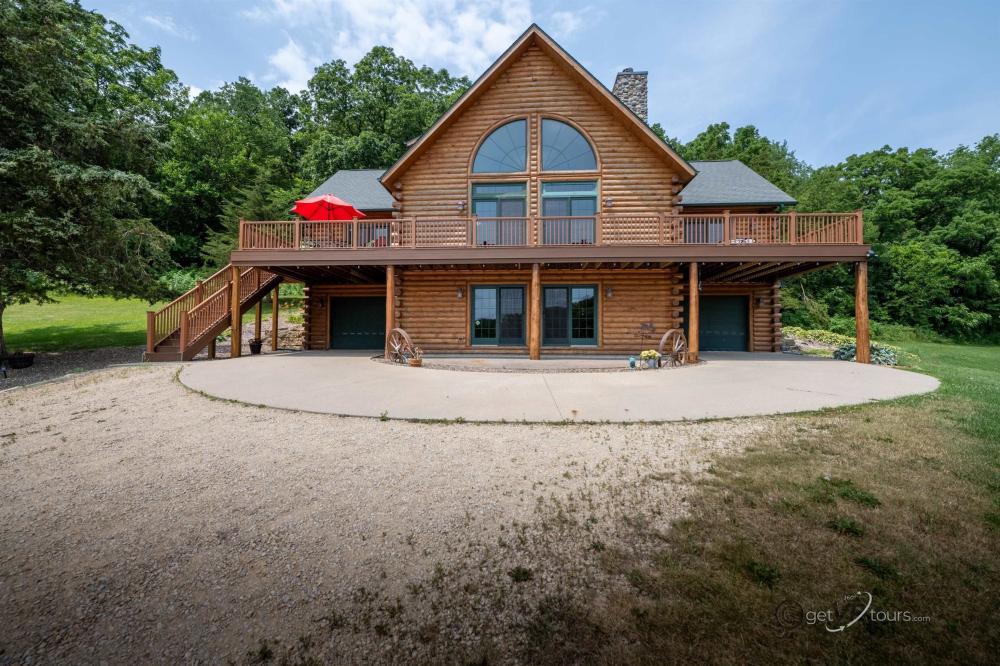2448 W Morley
Elizabeth,
IL
61028
Property Details
| List Price: |
$569,900 |
| Beds: |
2 |
| Baths: |
Full: 3, ½: 1 |
| Status: |
Active |
SqFt: |
2657 Square Feet |
| Agency: |
CHOICE REALTY |
| Agency Phone: |
(815) 777-3100 |
Description/Comments
| Lot Size: |
6 acre(s) |
| Garage: |
Garage |
| Property Type: |
Residential-Single Family Residence |
| Year Built: |
-- |
| Notes: |
Breathtaking views overlooking 6 plus acres of Countryside located on a private cul-de-sac for ultimate peace and privacy. Privacy and location all wrapped into a perfect setting makes this property a gem in the rough. A short drive to Galena, Elizabeth, IL and only minutes away from the Galena Territory. This Custom - Built Log Home features a 2 bed, 3.5 bath with a unique 2 separate car garage setup. Upon entry the massive floor to ceiling stone fireplace captures a cozy and comfortable rustic cabin feel combined with a convenient open floor concept all looking out beautiful two story windows. Kitchen and dining area directly located off expansive front deck with panoramic views of spacious land and pond. Kitchen features custom hickory cabinets with a touch of modern flair under cabinet lighting, Australian cypress flooring, large kitchen friendly dining island, and Silestone countertops. The primary bedroom suite has your very own luxury whirlpool tub and shower area. The spacious loft area with scenic views can be an added office or multi-use area. Both main level bedrooms have walkouts to the massive front deck. The front deck and back deck have been recently upgraded to composite decking that is maintenance free. The lower level showcases an added sleeping quarters/den, family room and bath. Home is equipped with entire surround sound speakers with volume controls for each room including all 3 outside decks. Also includes ADT security system. A small fishing boat is included that sits on pond. An oversized detached building with an additional 4 garage spaces for extra vehicle storage and all your extra toys. In addition above the garage is 1,300 sq.ft of unfinished upper space for a guest room, office space, etc. Log materials to complete will be left by seller. All appliances have been replaced within the past 5 years. Including, Hot water heater, furnace, air conditioner, refrigerator, washer, dryer, water softener, water filtration system and garage door opener. Horses Allowed. The home is being sold unfurnished, with a few exceptions most furnishings can be easily negotiated on a separate bill of sale at closing. FULL TIME RESIDENTS! Owners ask for a minimum 6 hours advance notice for all showings. Need to accommodate a Pet. |
| MlsNumber: |
-- |
| ListingId: |
202403227 |
Estimate Your Monthly Payment
| Listing Provided By: |
CHOICE REALTY, original listing |
| Phone: |
(815) 990-9745 |
| Office Phone: |
(815) 777-3100 |
| Agent Name: |
MICHAEL FERRY |
| Disclaimer: |
Copyright © 2024 Rockford Area MLS. All rights reserved. All information provided by the listing agent/broker is deemed reliable but is not guaranteed and should be independently verified. |

