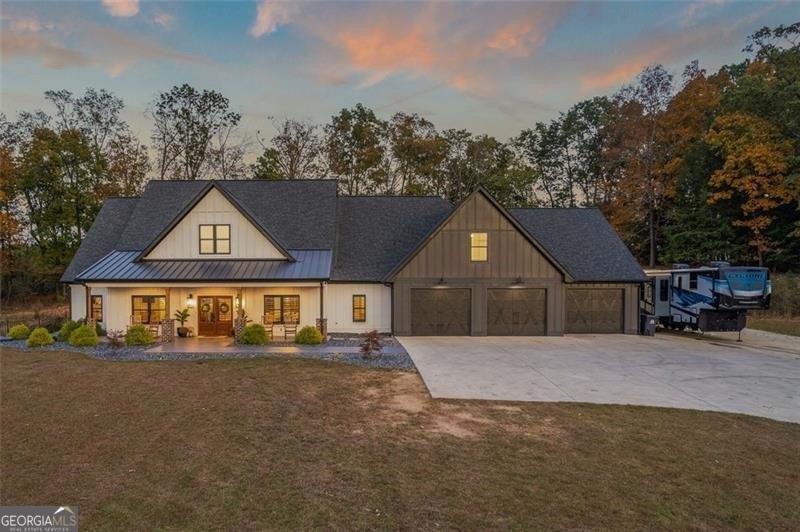| Notes: |
Experience modern luxury in this exquisite 10,516+/- sq. ft. custom-built estate on 18 acres in Aragon, GA, just on the Floyd/Bartow County lines butted next to Taylorsville. This exceptional property boasts remarkable craftsmanship and high-end finishes throughout. As you enter, you're greeted by a breathtaking open floor plan adorned with custom wood beams in the foyer and living room. Oak Hardwood Floors span the main and upper levels, multi-colored stamped concrete entrance, tiled front and rear porches, and custom-tiled bathrooms add refined touches. The stunning kitchen is designed for entertaining, featuring custom cabinetry, quartz countertops, an oversized island, a walk-in pantry, and top-of-the-line appliances. Spacious separate dining room seats 12+. Plantation shutters and custom black Pella windows enhance the elegance throughout. The expansive owner's suite is a sanctuary, with custom wood beams, a spacious walk-in closet, and a master bath complete with a large tiled shower, a private soaking tub, and his-and-hers white oak vanities. Wood detailing throughout the home adds warmth and sophistication. The main level also includes four additional bedrooms, an oversized laundry room, and an office with a kitchenette. Upstairs offers a large living area, bedroom, and full bathroom, while the finished basement is an entertainer's dream, featuring a home gym, multiple versatile rooms, a living area, bedroom, bathroom, full-sized kitchen, ProGrade flooring, and mirrored walls. The basement garage is heated and cooled, ensuring comfort year-round. Outdoors, you'll find custom ironwork on the back porch, a gated entry with keypad, and a charming 600 sq. ft. guest house. New landscaping is being installed. Enjoy the 2 barns, one 8,000sf open barn, and a new barn with a standing-seam roof, board & batten siding, and front yard. Conveniently located 20 minutes from downtown Cartersville and 24 minutes from downtown Rome. Don't miss this extraordinary opportunity! |

