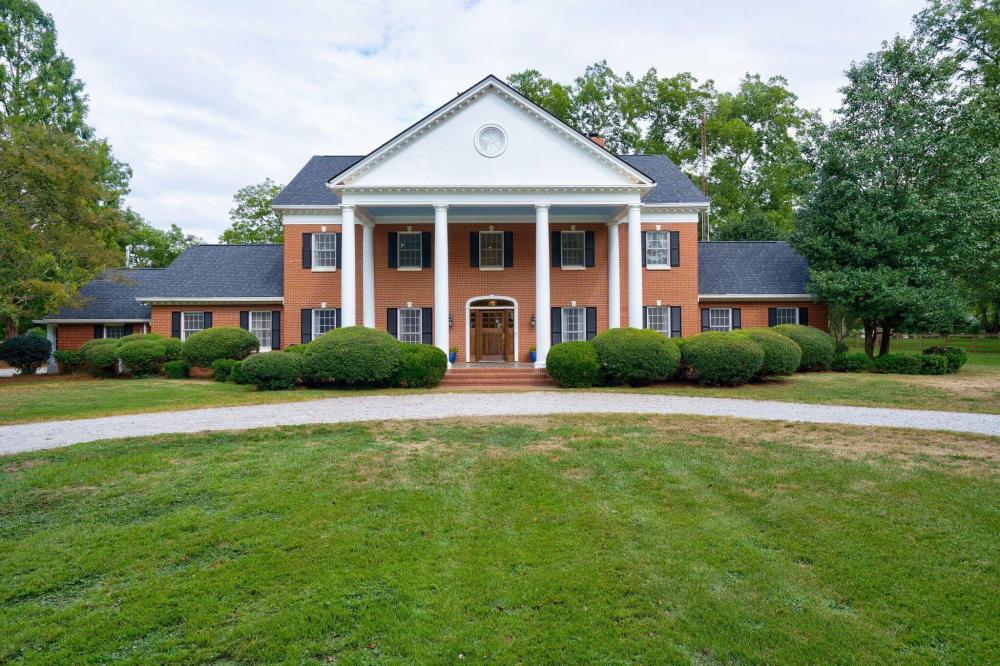| Notes: |
Tucked away in the charming town of Thomson, GA, a hidden treasure awaits—an exquisite Southern Equestrian Estate sprawling across nearly 10 acres. As you make your way down the seemingly endless driveway, you're welcomed by the towering presence of majestic pecan trees, their leaves whispering in the gentle, warm breeze. The scene reveals a grand two-story brick colonial home, crowned with iconic white columns that rise proudly against a backdrop of vivid blue sky, embodying Southern elegance and timeless beauty. Built in 1978, this expansive residence greets you with a welcoming open foyer, inviting you into a world of Southern charm and timeless beauty. Stepping inside, a gracefully crafted white staircase with rich, dark-stained accents immediately catches your eye, adding a touch of refined elegance to the space. Underfoot, the heart pine floors imbued with history and warmth, whisper stories of decades past, inviting you to explore further. To the right of the foyer, a cozy library awaits, its built-in bookshelves overflowing with volumes that promise adventure and escape. An elegant room built for intimate evenings, offering the perfect corner to curl up with a favorite book and lose track of time. To the left, an elegant dining room dazzles beneath the glow of a stunning crystal chandelier, setting the stage for memorable family gatherings. Just beyond the foyer, a hallway leads to a private retreat—the main level owner's suite. This tranquil sanctuary offers a peaceful bedroom and an indulgent ensuite bathroom, complete with a porcelain clawfoot tub and a spacious walk-in shower—perfect for unwinding after a long day. As you move toward the rear of the home, the expansive family room unfolds, with its rustic stone fireplace and built-in shelving providing a warm, inviting space to showcase treasured memories. The room flows effortlessly into a charming breakfast nook and an updated kitchen—a culinary masterpiece featuring gleaming granite countertops, stainless steel appliances, and a large island with an electric cooktop. At the far end of the home, a striking lodge-like gathering room beckons, where brick flooring meets an abundance of windows, allowing sunlight to flood the space. Ideal for entertaining, this room is equipped with built-in wine coolers, a large bar, and a wet bar with a copper sink. Adjacent to this lively area is a versatile room perfect for use as a home office or art studio, brimming with creativity. Nearby, a spacious enclosed sunroom offers the perfect spot for morning coffee or afternoon tea. Ascending the staircase, you'll discover a second master suite designed to be a private retreat. Complete with its own fireplace and a cozy sitting room, this luxurious space offers 2 walk-in closets and an opulent bathroom featuring a large walk-in shower, garden tub, and separate vanities. From the windows, stunning views of the estate unfold, offering a daily reminder of nature's serene beauty. Two additional bedrooms, connected by a Jack and Jill bathroom. Outside, the estate continues to impress. A sprawling 2,400-square-foot barn stands ready for equestrian endeavors, with 6 animal stalls and a central area perfect for work/play. The barn also features a utility room, storage attic, and a quaint 2 bedroom apartment complete with a living room/kitchen—ideal for visiting family or friends seeking a private retreat. Surrounding the barn are additional amenities, including an enclosed storage area, chicken coop, covered shed, and fenced corral areas. The property itself is a haven for nature lovers, boasting over 100 thriving pecan trees and a designated garden area, offering endless possibilities for outdoor activities. In this Southern Equestrian Estate, elegance, comfort, and practicality intertwine seamlessly. It's not just a home; it's a living story, a place where dreams are realized and memories are made. This remarkable property invites you to experience its beauty,charm,and timeless appeal. |

