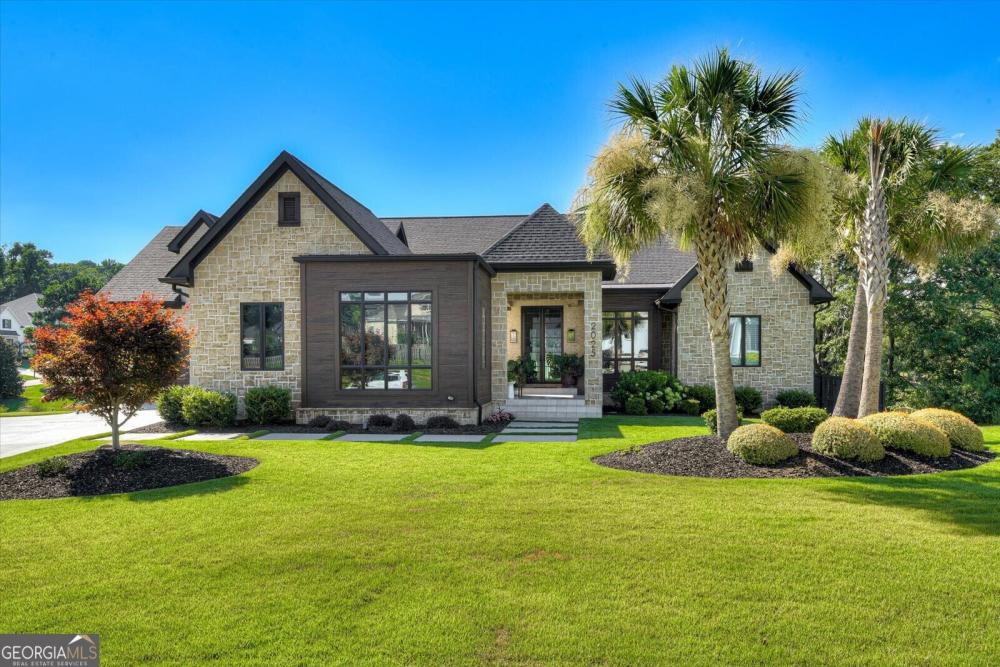| Notes: |
Luxurious Custom Home in The Estates at Jones Creek - exquisite custom-built and sophisticated interior design Sleek contemporary lines and sidewalks lead to a striking facade adorned with light brick and a grand 10 ft. dual glass front door. As you approach, you'll discover a charming private courtyard tucked around the entryway, complete with a serene fountain nestled between the dual garages. The interior is a seamless blend of luxury and functionality, highlighted by a floor-to-ceiling marble accent wall and a modern water mist fireplace in the living area, complemented by rustic Colorado cedar trusses and beams that add a touch of warmth and character. Mushroom-stained white oak floors extend throughout, enhancing the home's rich, inviting atmosphere. Entertain in style in the expansive living area, framed by floor-to-ceiling windows that offer breathtaking views of the golf course property and adjacent lake/pond. A magnificent upper-level glass/screen porch with a cathedral wood ceiling extends the living space outdoors, featuring a wood-burning fireplace and an outdoor kitchen. The chef's kitchen is equipped with top-tier appliances featuring a 48-inch Wolf dual-fuel range/oven, Miele built-in steamer, microwave drawer, two Thermador dishwashers, a warming drawer and a large capacity built-in refrigerator/freezer. Two oversized islands adorned with modern custom-designed gold lighting fixtures serve as focal points, complemented by full-height backsplashes and waterfall marble islands that elevate the kitchen's aesthetic. Adjacent to the kitchen is a full pantry, with plenty of storage space and an additional oven for large gatherings; and a separate butler's pantry and wet bar featuring dark walnut cabinets, a Miele coffee maker, and an ice maker. A private office provides a tranquil space for work, adorned with custom cabinetry and Colorado cedar beam accents. The first-floor powder room dazzles with a quartzite countertop and a stunning oyster and gold design sink, illuminated by under-counter lighting for added allure. Nearby, a spacious laundry room offers convenience with tile floors, a sink/vanity, and ample storage cabinets. Retreat to the sprawling master bedroom, featuring floor-to-ceiling windows and a separate seating area for relaxation. The master bath is a sanctuary with a barrel ceiling, coffee nook, soaking tub, and a lavish glass shower surrounded by floor-to-ceiling marble. The highlight is a separate master closet room adorned with a center island/dresser for organizing your wardrobe in style. Descend to the lower level via a custom glass railing and floating white oak treads (or take the custom elevator) to discover additional living and entertainment spaces. A coffered ceiling adds sophistication to the second kitchen, while four additional bedrooms each boast their own luxurious full bathroom with custom granite and quartz finishes. One of the bedrooms/baths have been designed to accommodate handicap access. Escape to the sanctuary of the custom wine cellar - with built-in bar with marble countertop, custom cabinetry; a mirrored back splash, glass shelving, room for storing and serving your favorite libations. A built-in wine cooler with capacity for over 100 bottle of your best wines. The room is accented with a brick and stone wall! The lower level also features a sewing/craft room and a full workshop area. Floor-to-ceiling glass windows open to an expansive outdoor oasis featuring an inground pool, spa, waterfall and a fire feature. A separate wood-burning fireplace and sitting area provide the perfect setting for enjoying cool evenings outdoors. Additional features include a large 4 car garage, walkup attic with plenty of storage space, custom sound system, external cameras for security, two tankless gas water heaters, and custom draperies and blinds throughout. Recent corporate contracted host home for Master's week, which can bring additional owner income. |

