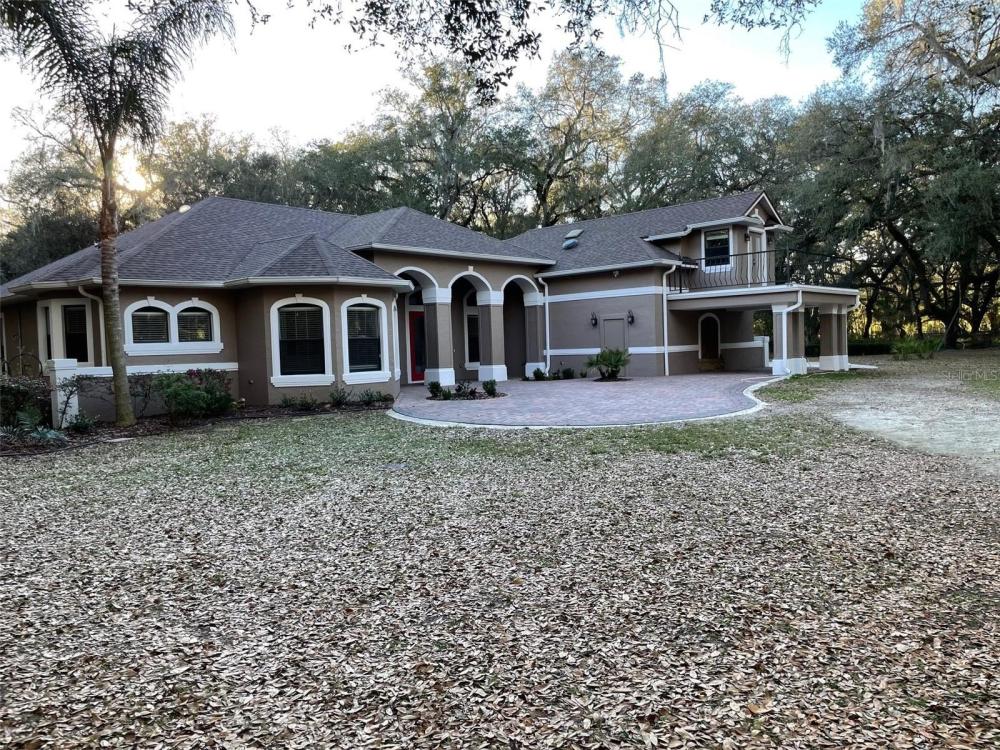| Notes: |
LUXURY ESTATE on 9.86 acres with detached SHOP/GARAGE, RV/BOAT parking, EQUESTRIAN rights, FENCED. 3,152 sq. ft. home Beautifully designed with custom features at every turn. TRAVERTINE FLOORING THROUGHOUT HOME, GOURMET KITCHEN with GAS RANGE, 10ft backlit TREY CEILINGS, Crown molding, Built-in Niches with lighting. Extra Large Pantry, CUSTOM KITCHEN ISLAND with Breakfast bar, Pendant lighting, CUSTOM CABINETRY, GRANITE COUNTERTOPS, Panoramic views from adjacent dining bay. SCREENED LANAI accessible from the Kitchen or Master Bedroom with views of the back yard. Large Master Bedroom suite with magnificent rear wooded views, lanai access, opposing HIS/HERS closets and hidden safe room, DEN/OFFICE/NURSERY with bay window views from front of home. Master Bathroom features include walk-in ROMAN SHOWER, SOAKING TUB WITH A VIEW, separate GLASS BOWL vanity sinks, SEPARATE SEATED MAKE-UP AREA, CUSTOM cabinetry and GRANITE counters. Large Second Bedroom with deep storage closets, EN SUITE BATH and exterior entrance, perfect mother-in-law/guest suite, High end finishes throughout. Second level - third Bedroom features plush carpet, EN SUITE BATH, deep storage closets and French doors leading to a JULIET BALCONY. Below the second level is a SPACIOUS LAUNDRY ROOM leading to a 2-Car garage accessed from circular drive around back of home, a 1 Car drive through portico is below the Juliet Balcony. 50 yards from the main house is a 20' x 30' SHOP/GARAGE with attached 10' x 30' RV/BOAT CARPORT with large concrete apron. The property is fenced with its own personally coded electronic gate. The roof was replaced March of 2023 and interior/exterior surfaces repainted November 2023. The owner is providing a one year home warranty with sell. This is a UNIQUE PROPERTY conveniently located in the community of Webster, Florida with easy access to Tampa, Orlando, and Ocala. CALL NOW TO SCHEDULE YOUR SHOWING! Bedroom Closet Type: Walk-in Closet (Primary Bedroom). |

