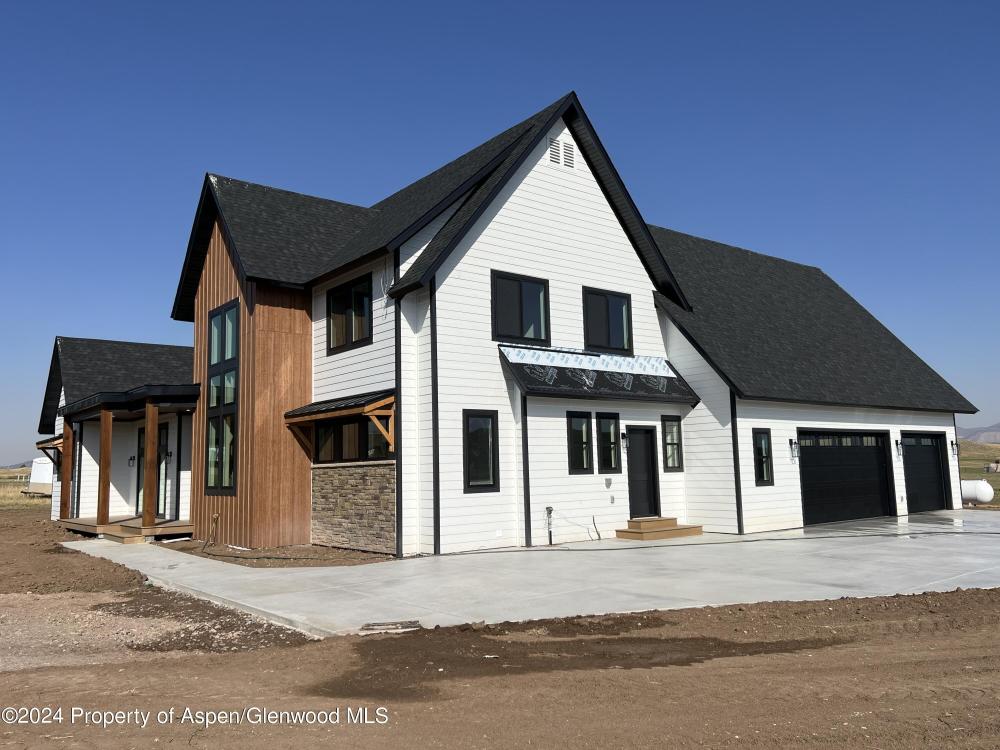4041 County Road 4
Meeker,
CO
81641
Property Details
| List Price: |
$1,199,000 |
| Beds: |
4 |
| Baths: |
Full: 2, ½: 1, ¾: 1 |
| Status: |
Active |
SqFt: |
3146 Square Feet |
| Agency: |
Streamline Realty, LLC |
| Agency Phone: |
(970) 878-7700 |
Description/Comments
| Lot Size: |
7 acre(s) |
| Property Type: |
Residential-Single Family Residence |
| Year Built: |
2024 |
| Notes: |
Enjoy panoramic views of the countryside from this brand new, 3,146 square foot home on 7.54 acres, less than 10 minutes from Meeker. A spacious south facing deck, off the dining room, leads to the front door. Entering the home, you are greeted with an open concept kitchen, dining and living area. With sliding glass doors on both sides of the dining and living rooms, it provides an airy rustic feel, with the floor to ceiling fireplace being a gorgeous focal point of the room. The kitchen is equipped with Thor appliances, ample countertops, custom cabinetry and pantry space. The primary bedroom suite is on the west end of the main level, featuring a vaulted ceiling with exposed beams and an unobstructed view to the north. The bathroom includes double sinks, soaking tub, shower with bench, water closet and a large walk-in closet. At the other end of the home is a powder room, laundry room with a tremendous amount of storage, as well as a mudroom that leads to the 3+ car garage. The upper level of the home includes a family room, with great natural lighting. A stacked washer/dryer unit is located in the hallway on the way to the first upstairs bedroom. This room has a lovely view to the north, large closet and en suite bathroom with a walk-in shower. The second and third upstairs bedrooms share a full bathroom with a deep bathtub. The outside living spaces are just as wonderful as inside, the sprawling back porch will be ideal for gatherings and peaceful moments. Concrete sidewalks and driveway make access to the home easy in all weather conditions. This home was constructed by Weeldreyer Custom Builders and includes many signature touches, including breathtaking architectural design, dramatic rooflines, additional insulation, propane driven radiant heat, oversized garage, domestic water well, with a Culligan filtration and reverse osmosis system, as well as laid out for an outdoor pool. |
| MlsNumber: |
-- |
| ListingId: |
185689 |
Estimate Your Monthly Payment
| Listing Provided By: |
Streamline Realty, LLC, original listing |
| Phone: |
(970) 878-7700 |
| Office Phone: |
(970) 878-7700 |
| Agent Name: |
Suzan Pelloni |
| Disclaimer: |
Copyright © 2024 Aspen/Glenwood Springs MLS. All rights reserved. All information provided by the listing agent/broker is deemed reliable but is not guaranteed and should be independently verified. |

