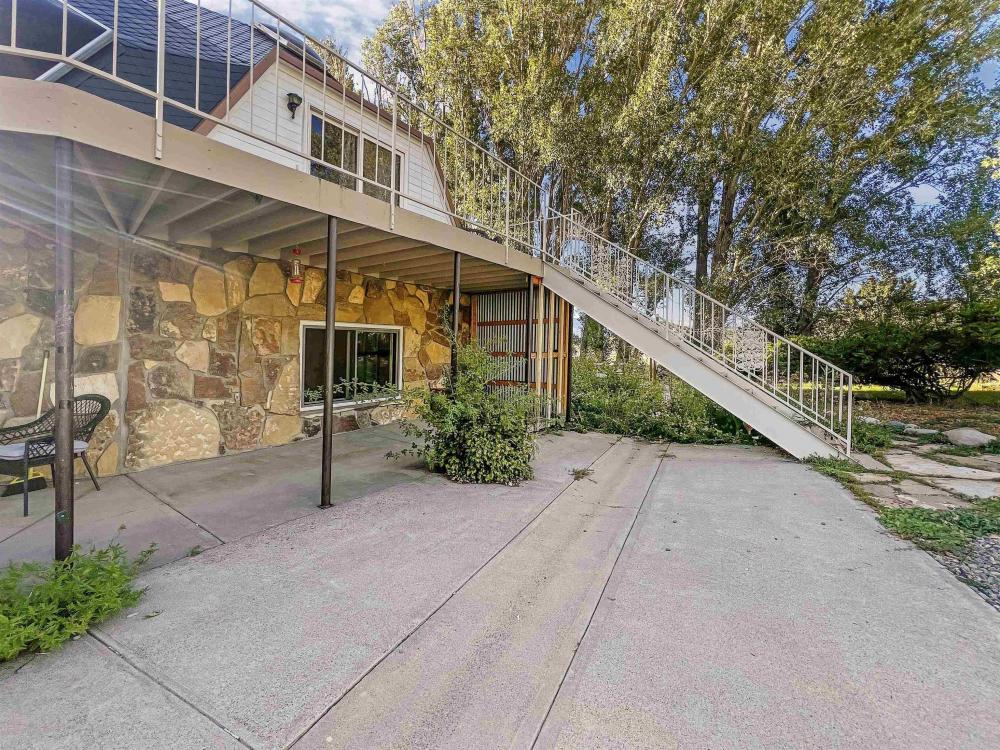| Notes: |
Just three miles from downtown Paonia, this charming small-acreage property offers endless possibilities for work, creativity, or investment. Nestled along a quiet country road and surrounded by mature trees, the main home is a spacious, remodeled, stone-clad geodesic dome with two stories plus a large loft and protected with dragon armor metal shingle roof. Inside, you'll find an open floor plan featuring bamboo floors, high cathedral ceilings, and a large kitchen with custom Brazilian mahogany cabinets, granite tile countertops, and stunning views of Mt. Lamborn. On the second story level you have the living room with cozy bay windows, a wood stove, and beetle kill wood paneling, creating a modern yet rustic vibe, a large dining room with more custom cabinetry, two bedrooms and a beautifully updated bathroom. On the third story level you will enjoy the spacious loft area, with its own beautiful 3/4 bathroom. With its high ceilings and open concept, this loft is perfect as a bedroom or multipurpose space. On the ground floor, you'll find the third bedroom, a large bathroom with dual sinks and dual toilets, a generous sized laundry/utility room, and an expansive open space for a home office, classroom, studio or family/rec room. It includes fiber-optic internet and rough-ins for a kitchenette. The home is also supplemented by a 6 kW solar array with a battery system, ensuring you're prepared for any power outage. The property also includes two large metal shops offering a range of options for industrial or commercial use. In the front of the property is a 1,500 sq. ft. garage with a loft, automatic garage doors, 110/220 electric, domestic water and natural gas hookups and concrete floors. It's perfect for fabrication, auto repair, or any mechanical or creative venture. At the back of the property is an insulated, 3,200 sq. ft. multipurpose space/shop, equipped with a separate DMEA meter with 110/220 electric, domestic water (not plumbed inside), a large extraction fan, and a finished multi-purpose area. The finished space is ideal for a commercial space, offices, retail, or a creative studio. It boasts large industrial doors, ample natural light and a heat pump system for year-round comfort. Previously used as a classroom, this space also comes equipped with a built in projector and screen. This space truly offers endless potential. A separate driveway, accessed via a shared easement, leads to the back shop, providing convenient business entry without d |

