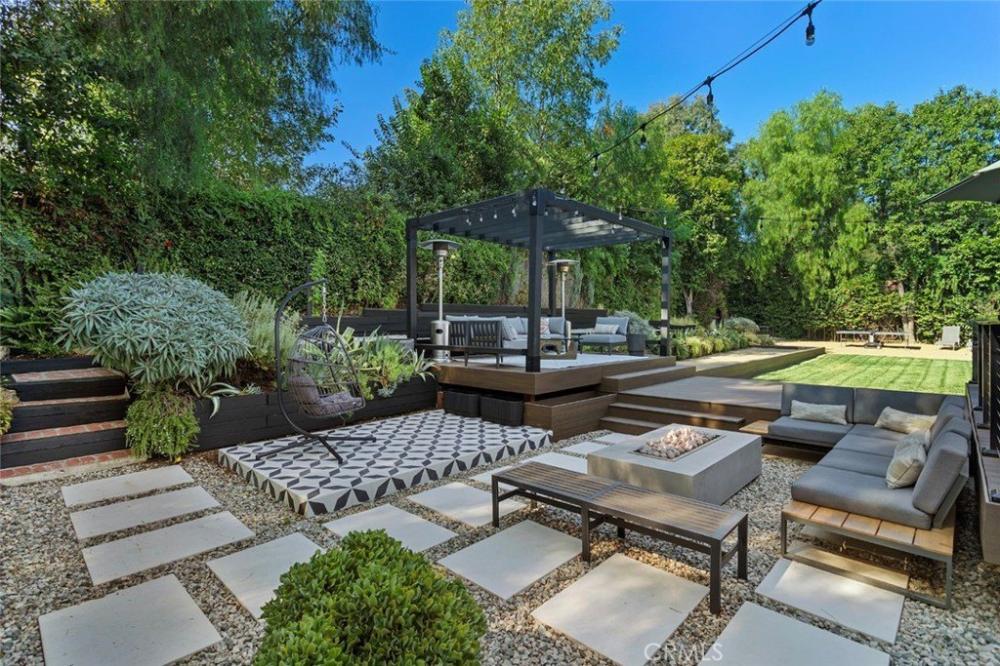| Notes: |
Welcome to the exclusive and highly desirable Old Agoura. This 5-bedroom, 3-bath home offers spacious, airy living areas, a cook’s kitchen, dining room with garden views, 12ft vaulted ceilings with skylights, 2 fireplaces, and parking for 4+ cars, including 2 driveways and 2 garages.<br />
<br />
With 2,763 sq ft, this property has potential for expansion. The adjacent garage can be converted, increasing the livable space to nearly 3,500 sq ft or transformed into a 720 sq ft ADU/income unit with its own garden and driveway. Architectural plans are available.<br />
<br />
The entrance features an elegant arched porch with slate tile, leading to a modern interior with shiplap walls, steel cable railings, oak-colored floors, and decorative tile accents. The vaulted primary suite includes a balcony, organized closet, and en-suite bathroom with dual sinks, concrete countertops, a 2-person rain shower, and a second closet.<br />
<br />
Three more queen-sized bedrooms and a family bathroom complete the upper level. A 5th bedroom (currently used as an office) is on the lower level, alongside a modern bath and laundry room. This level also has a second large living room with a fireplace, a nook (potential kitchenette), and a private entry, ideal for use as a separate unit.<br />
<br />
The professionally landscaped grounds feature a drought-tolerant front yard with a dry creek and a fully fenced backyard with an 800 sq ft Trex deck, perfect for entertaining. An outdoor kitchen includes a 40-inch gas grill, side burner, refrigerator, stone counter, and a 6ft gas firepit, next to a cement tile patio with spa hookups and an elevated pergola. A bocce court and a second lawn area provide space for a future pool. The property is equestrian zoned, with a large side yard and 12ft access gate for animals, horses, or RVs.<br />
<br />
This private, remodeled home offers room for families of all sizes and opportunities for rental income. Located in a peaceful rural community near the 101 freeway and the Chesebro trailhead, it's a slice of heaven! |

