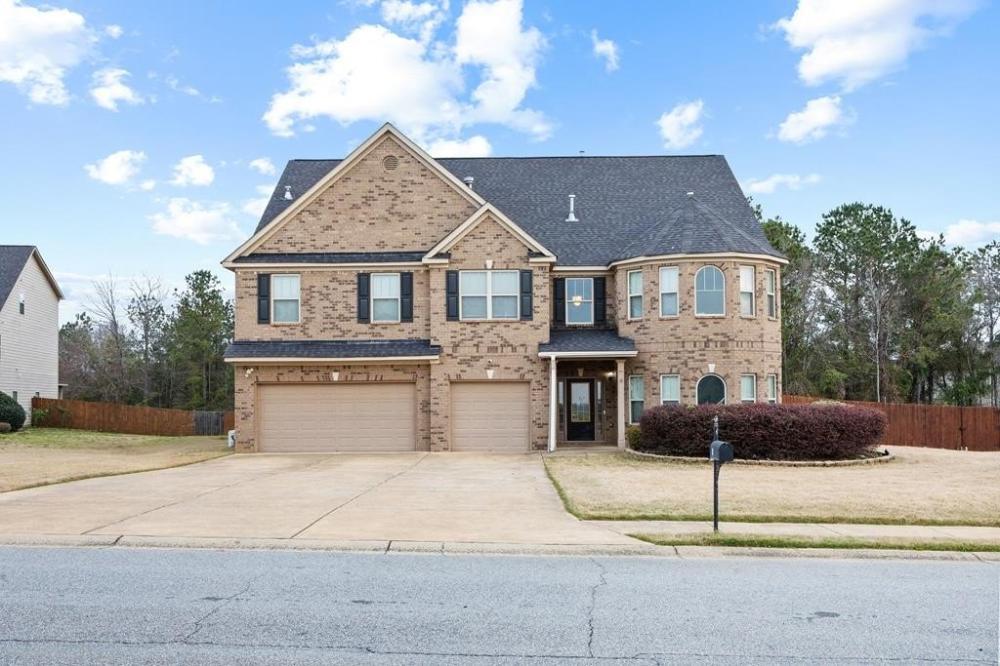| Notes: |
This beautiful, spacious home located in Riverside Landing Subdivision is now available for purchase! Featuring three stories, six bedrooms, five and a half bathrooms, and 5,356 square feet of space, it offers ample room for family, guests, and entertainment! The interior includes hardwood and LVP flooring throughout the main level living and kitchen areas. The separate dining room is elegantly trimmed and offers great natural light! The living room boasts two-story ceilings, detailed trim work, numerous windows that provide abundant natural light, built-in cabinets, a wood-burning fireplace with a gas starter, and recently updated paint. Adjacent to the living room is a stunning kitchen equipped with ample cabinet and countertop space, granite countertops, backsplash, stainless steel appliances, an island with a breakfast bar, a pantry, and an eat-in area. There is one spacious bedroom with a full bath located on the main floor, along with a half bath. On the second floor, you will find a master suite with a sitting area, and a gas fireplace that is the perfect place to relax. The master also features an ensuite bath offering his and her vanities as well as a makeup area, a jetted tub, a fully tiled shower, and a walk-in closet that is as large as a bedroom! The second floor also includes two additional spacious bedrooms and two full bathrooms. Additionally, there is a catwalk overlooking the main living area. The third floor is designed for entertainment, offering an incredible space with a theater room and another room suitable for hanging out with friends and family or as a mother-in-law suite with a kitchenette. Also, you'll find another spacious bedroom with a walk in closet and a full bath! The three-car garage has been transformed into a versatile space great for children, a gym, or an office area, and is insulated, heated, and cooled. The insulated wall can be easily removed to restore the original three garage spaces. All carpeting has been recently replac |

