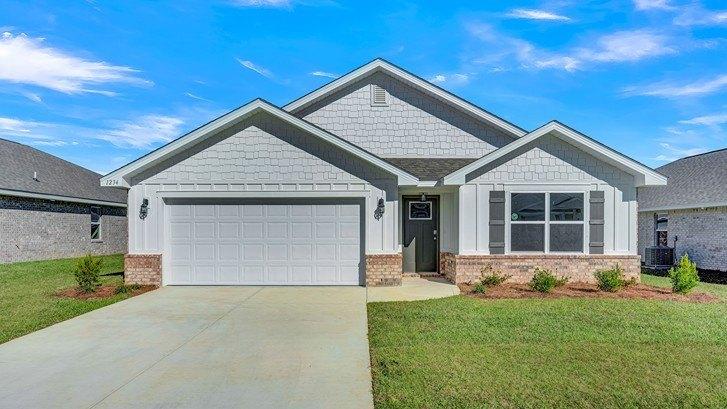| Notes: |
We invite you to explore the Denton floor plan, a beautifully designed one-story home located in the desirable Blackwater Ridge community in Robertsdale, Alabama. This expansive 2,250-square-foot home features 4 bedrooms, 2 bathrooms, and a 2-car garage, providing the perfect space for your family to grow and entertain. From the moment you enter, youll be impressed by the attention to detail and high-quality finishes throughout. The foyer offers convenient access to a well-appointed bathroom, three bedrooms, the laundry room, the garage, and the inviting living room. The open-concept layout effortlessly connects the great room, kitchen, and dining areas, creating a welcoming and spacious environment thats ideal for both entertaining and everyday living. The core of the home is the kitchen, bathed in natural light and designed to impress. It features abundant counter space, a large center island, shaker-style cabinetry, stainless-steel appliances, sleek granite countertops, and a pantry for additional storage. Whether youre preparing family meals or hosting friends, this kitchen is both functional and stylish. The primary suite is a true sanctuary, offering a spacious walk-in closet and a luxurious ensuite bathroom with a double vanity, a garden tub, a separate shower, and a water closet. The additional three bedrooms are perfect for guests, children, or a home office, and share a well-located second bathroom featuring a tub/shower combination for increased convenience. For added ease, the attached 2-car garage provides direct access to the home. The outdoor space includes a beautiful backyard with a covered porch, ideal for relaxing, dining, or entertaining outdoors. The Denton is equipped with our Smart Home Connect technology package, including a video doorbell, keyless entry, a programmable thermostat, a touchscreen control device, smart light switches, and more. This home is built to Gold FORTIFIED Home certifications, offering increased durability and the possi |

