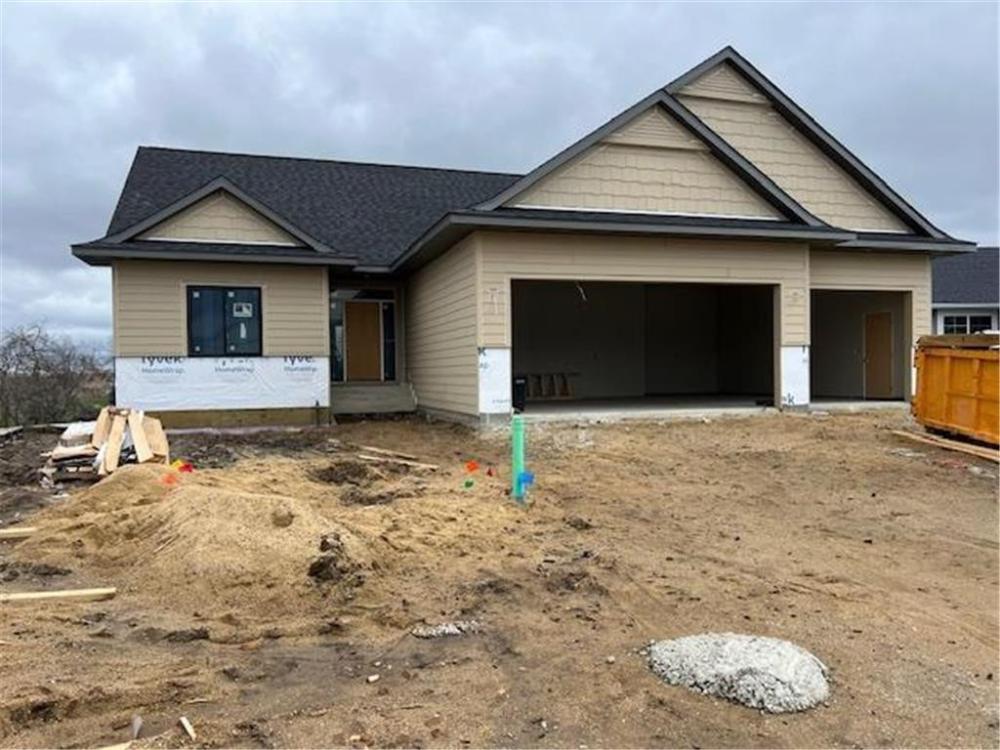1749 Brandt Drive Ne
Byron,
MN
55920
Property Details
| List Price: |
$680,000 |
| Beds: |
4 |
| Baths: |
Full: 2, ¾: 1 |
| Status: |
Active |
SqFt: |
2799 Square Feet |
| Agency: |
RE/MAX Results |
| Agency Phone: |
(952) 829-2900 |
Description/Comments
| Lot Size: |
0 acre(s) |
| Garage: |
Garage |
| Property Type: |
Residential-Single Family Residence |
| Year Built: |
2024 |
| Notes: |
This fully finished ranch on the east side of Byron is luxury and convenience combined. The primary bedroom suite is split from other bedrooms for privacy, is carpeted, the private bath includes a double vanity, walk-in shower and HUGE walk-in closet. The closet pass-through to main floor laundry is a convenience you'll always wish you had previously. The open floor plan is perfect for entertaining guests and allows natural light to fill the home. The home has luxury vinyl plank flooring throughout the living areas which is known for it's durability and beautiful appearance. The open floor plan offers a huge kitchen with island, massive pantry and full guest bath. The finished basement is a mixture of amenities necessary to make a basement feel warm and welcoming. It includes recessed lighting, carpeted family room, luxury vinyl planking in the future wet bar area, storage, a full bath and two more bedrooms. This home is perfectly located. DO NOT MISS IT! |
| MlsNumber: |
-- |
| ListingId: |
6516422 |
Estimate Your Monthly Payment
| Listing Provided By: |
RE/MAX Results, original listing |
| Phone: |
(507) 251-4151 |
| Office Phone: |
(952) 829-2900 |
| Agent Name: |
Peter Dokken |
| Disclaimer: |
Copyright © 2024 Regional Multiple Listing Service of Minnesota [NorthStarMLS]. All rights reserved. All information provided by the listing agent/broker is deemed reliable but is not guaranteed and should be independently verified. |

