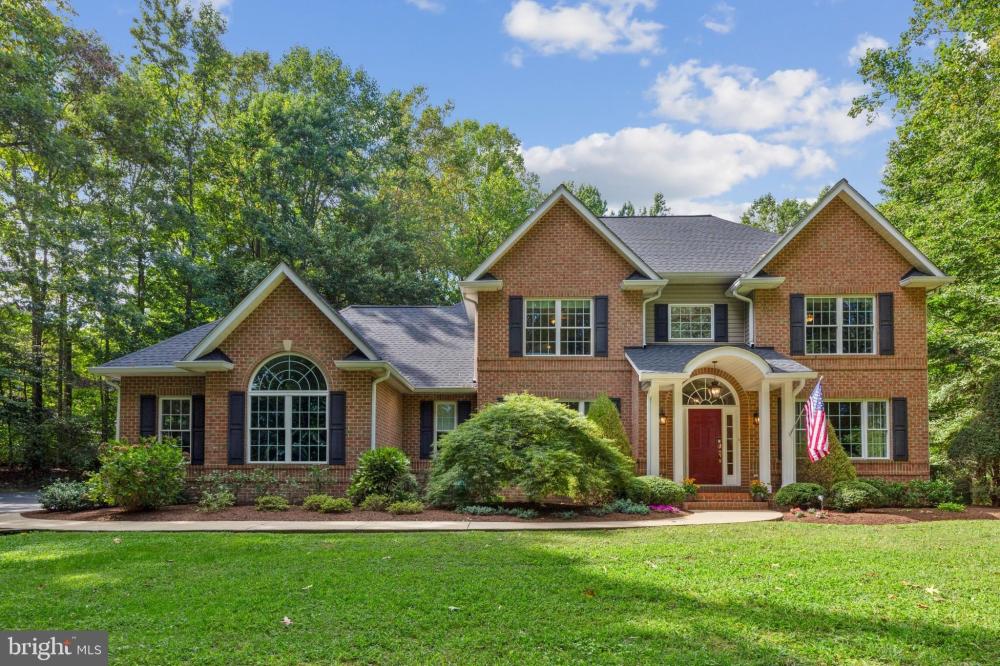| Notes: |
A rare gem in the heart of Prince George’s Legacy Wine Trail, this Brandywine Colonial Estate offers a rich blend of tranquility and luxury. Nestled in a secluded wooded sanctuary, this 5-acre property offers a unique lifestyle. Custom built in 1999, this 6,000 square foot, 5-bedroom, 3.5-bathroom home, has only been lived by its original owners. This stunning property features a beautiful brick façade, Palladium windows and a range of recent upgrades. Two bedrooms in the Main Level, including the Primary Bedroom Suite and an open-layout Kitchen, makes this floorplan very desirable. Plenty of outdoor entertainment areas: a Trex deck, patios and a woodburning fire pit. Beyond the property's unique features, the location is equally advantageous for commuters in Washington DC (33-miles), Baltimore (52-miles), Annapolis-MD (37-miles) and Alexandria-VA (27-miles). Additionally, the proximity of the new MedStar Campus and Johns Hopkins Office suites near the Timothy Branch community/Target Shopping Center ensures easy access to healthcare services, shopping, dining and entertainment.<br />
<br />
This Brandywine Colonial Estate has three levels of well-maintained and impeccable living. The Main Level has a Primary Bedroom Suite with sitting area and a spa-style en-suite bathroom renovated in 2015. The main entrance has an elegant brick portico and a Grand Foyer with soaring ceiling, hardwood stairs with classic oak handrail and white baluster. The Great Room has cathedral ceiling, 4-large colonial picture windows, built-in custom oak bookcases and a propane gas fireplace with Botticino marble surround and wood mantle. The custom-designed open layout kitchen has a center island and a 9.5-foot-long breakfast bar that leads to a sunroom that could be used as another home office. Renovated in 2015, this gourmet kitchen has Typhoon Bordeaux granite countertops, mosaic glass backsplash and stainless-steel appliances. The Laundry Room, also renovated in 2015, has New Venetian Gold granite countertops and mop sink. There is another bedroom, by the 2-car garage, with a private entrance. The elegant Dining Room has an arched doorway with classic style columns. A Powder Room and a separate Study / Home Office are also on the Main Level. <br />
<br />
The Upper Level consists of 3 more bedrooms and 2-full bathrooms. The Lower Level, with an internal staircase and access to the patio, has a Family / Recreation Room, with a cedar closet, the possibility of a 4th-bathroom with a rough-in for plumbing and an extra storage closet. In addition, there is a large area for a Fitness / Home Gym and Utility Room. The house has a brand-new Timberline architectural shingle roof with 30-year-warranty, Geothermal Dual Zone HVAC system, and sound system in Primary Bedroom, Great Room, Kitchen, Family / Recreation Room and Deck.<br />
<br />
Don't miss the opportunity to make this stunning Brandywine Colonial Estate your new home, where tranquility and luxury come together in perfect harmony. |

