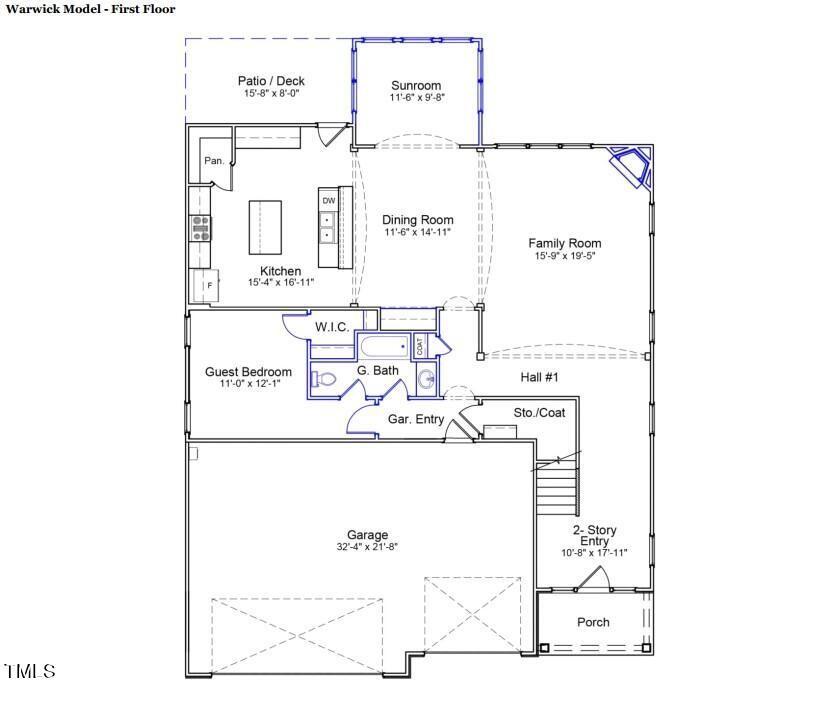2164 Pink Peony Circle
Durham,
NC
27703
Property Details
| List Price: |
$707,964 |
| Beds: |
5 |
| Baths: |
Full: 4 |
| Status: |
Pending |
SqFt: |
3428 Square Feet |
| Agency: |
Mungo Homes of North Carolina |
| Agency Phone: |
(919) 303-8525 |
House Features
Appliances: Dishwasher, Washer, Range, Garbage Disposer
Architectural Style: Craftsman
Construction Materials: Stone, Fiber Cement, Stone Veneer, Cement Siding
Cooling: Heat Pumps, Zoned A/C
Flooring: Carpet, Tile, Vinyl, Tile - Ceramic
Interior Features: Entrance Foyer, Kitchen Island, Pantry, High Ceilings, Walk-in Closet(s), Walk-in Shower, Tray Ceiling(s), Separate Shower, Open Floorplan, Granite Counters, Quartz Counters, Smooth Ceilings, Bathtub/Shower Combination
Rooms: Bathroom 1, Bathroom 2, Bathroom 3, Bathroom 4, Bedroom 1, Bedroom 2, Bedroom 3, Bedroom 4, Bedroom 5, Dining Room, Kitchen, Laundry, Family Room, Loft
Window Features
Exterior Features: Rain Gutters, Private Yard, Close To Clubhouse
Parking Features: Garage
Property Condition: New Construction
Roof: Shingle
Neighborhood/Schools
Elementary School/District: Durham - Spring Valley
Middle/Junior High School/District:
High School/District: Durham - Southern
Subvidision Name: Sweetbrier
Description/Comments
| Lot Size: |
0 acre(s) |
| Garage: |
Garage |
| Property Type: |
Residential-Single Family Residence |
| Year Built: |
2024 |
| Notes: |
This stunning home will leave you wanting more! Enter the two story grand entry, majestic hardwood stairs with metal railings, gas fireplace, open concept family room with views across your grand dining room with butler's pantry to the wonderful chef's kitchen with pull up bar seating and prep island! This main level keeps on giving with a grand sunroom off the dining room and outside patio for taking in a beautiful afternoon. Private main level guest suite filled with sunlight! Upstairs you will enter an oversized loft with two windows, fantastic for movie night, game night or relaxing with a book. Relax in the grand primary suite featuring 4 large windows, trey ceiling and spa like bath with separate sinks, private water closet and 5' tiled shower. Across the loft are two additional bedrooms with an amazing buddy bath featuring separate sinks from each bedroom to a private access shower and tub room. A fourth upstairs bedroom has easy access to a private bathroom. Not hooked yet? This majestic home will check all your boxes with its 3 car garage -- all in beautiful Sweetbrier where luxury, location and resort style amenities meet. Sweetbrier offers a pool with lazy river, multiple fireplaces, fitness center, ninja themed playgrounds, 2 great lawns, 2 dog parks, walking trails and so much more. For a limited time, complete a design appointment and customize your home to your preferences. Minutes from Brier Creek, you will enjoy access to hundreds of stores, shopping, dining, coffee, banking, home entertainment, and all major highways. |
| MlsNumber: |
-- |
| ListingId: |
10010059 |
Estimate Your Monthly Payment
| Listing Provided By: |
Mungo Homes of North Carolina, original listing |
| Phone: |
(919) 622-9818 |
| Office Phone: |
(919) 303-8525 |
| Agent Name: |
Debra Ochsner |
| Disclaimer: |
Copyright © 2024 Triangle MLS, Inc. All rights reserved. All information provided by the listing agent/broker is deemed reliable but is not guaranteed and should be independently verified. |

