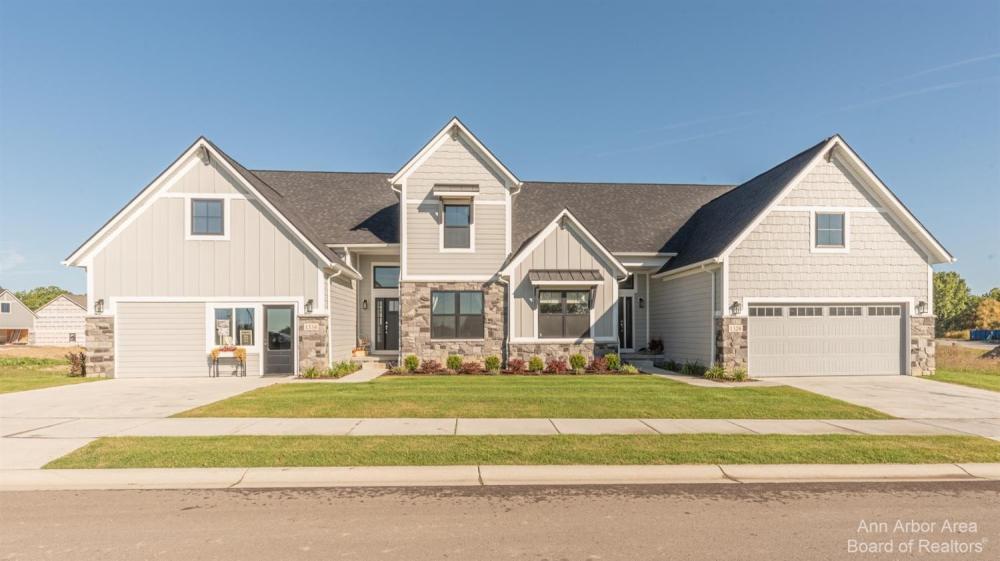45 Gallery Pointe Drive
Saline,
MI
48176
Property Details
| List Price: |
$515,000 |
| Beds: |
2 |
| Baths: |
Full: 2 |
| Status: |
Active |
SqFt: |
1556 Square Feet |
| Agency: |
The Charles Reinhart Company |
| Agency Phone: |
(734) 971-6070 |
House Features
Appliances: Dishwasher, Washer, Microwave, Range, Refrigerator, Garbage Disposer
Architectural Style: Contemporary
Construction Materials: Stone
Flooring: Wood
Heating: Forced Air, Fireplace
Interior Features: Eat-in Kitchen, Garage Door Opener, WOOD FLOOR, CERAMIC FLOOR
Rooms: Bathroom 1, Bathroom 2, Bedroom 1, Bedroom 2, Dining Room, Kitchen, Laundry, Great Room
Window Features
Exterior Features: Patio, Sidewalk, Porch(es)
Parking Features: Garage
Patio and Porch Features: Patio, Porch
Property Condition: New Construction
Neighborhood/Schools
Elementary School/District: Canyon
Middle/Junior High School/District: Canyon
High School/District: Canyon
Subvidision Name:
Description/Comments
| Lot Size: |
0 sqft |
| Garage: |
Garage |
| Property Type: |
Residential-Condominium |
| Year Built: |
2022 |
| Notes: |
To Be Built. Welcome home to Gallery Pointe! These luxurious condominiums are truly like none other w/ customizable floor plans, all with 1st floor Master bedroom options, view out and walk out lower levels, att. 2 car garages, and our standard options are top line selections that other new construction communities consider upgrades! This Ancroft B ranch model has a bright and open floor plan with true open concept living which includes a gourmet kitchen w/42 inch Merillat cabinetry, full appliance package, granite countertops, hardwood flooring, and a large center island w/overhang for benches opening to the Great Room w/vaulted ceiling and gas fireplace. The Primary bedroom suite is nicely sized and includes a huge picture window, vaulted ceiling, and private bath w/dual sinks, granite c countertops, large tiled shower and walk in closet. The 2nd front bedroom is close to the 2nd full bathroom w/tile flooring and tub/shower combo. Beautiful screened porch w/grill deck on a view out homesite. Minutes from downtown Saline and close proximity to Ann Arbor and expressways. Lower level finishing for additional bedroom and living space is a option. Low Pittsfield twp. taxes, sidewalks, walking trails, gazebo, community garden & dog run., Primary Bath, Rec Room: Space |
| MlsNumber: |
-- |
| ListingId: |
23121324 |
Estimate Your Monthly Payment
| Listing Provided By: |
The Charles Reinhart Company, original listing |
| Phone: |
(734) 395-8383 |
| Office Phone: |
(734) 971-6070 |
| Agent Name: |
Julie Picknell |
| Disclaimer: |
Copyright © 2024 Michigan Regional Information Center, LLC. All rights reserved. All information provided by the listing agent/broker is deemed reliable but is not guaranteed and should be independently verified. |

